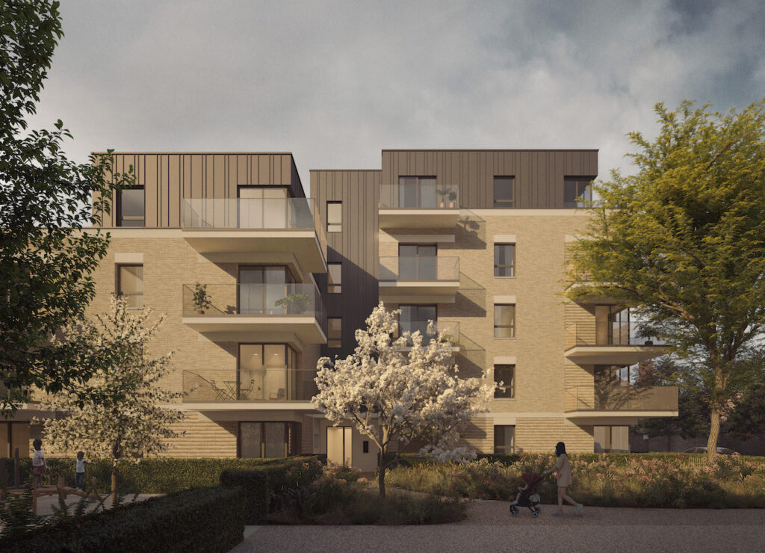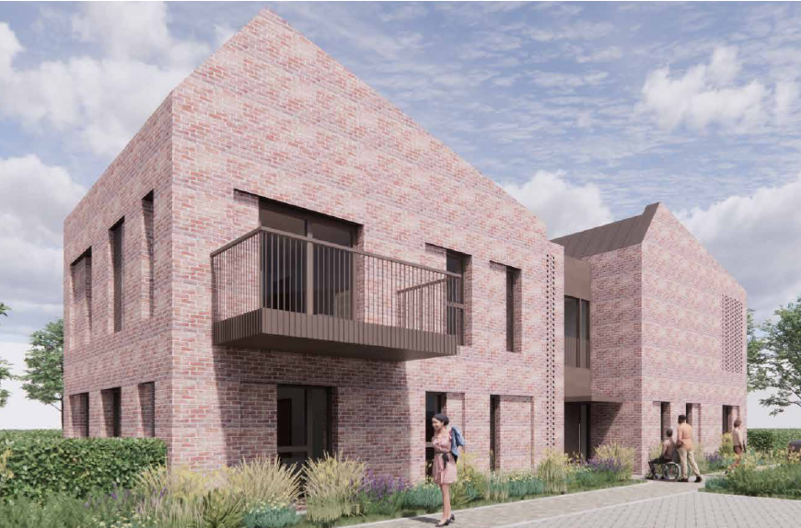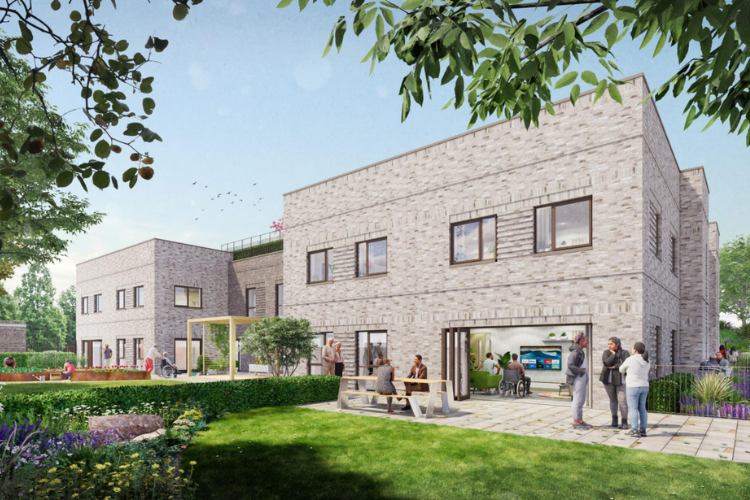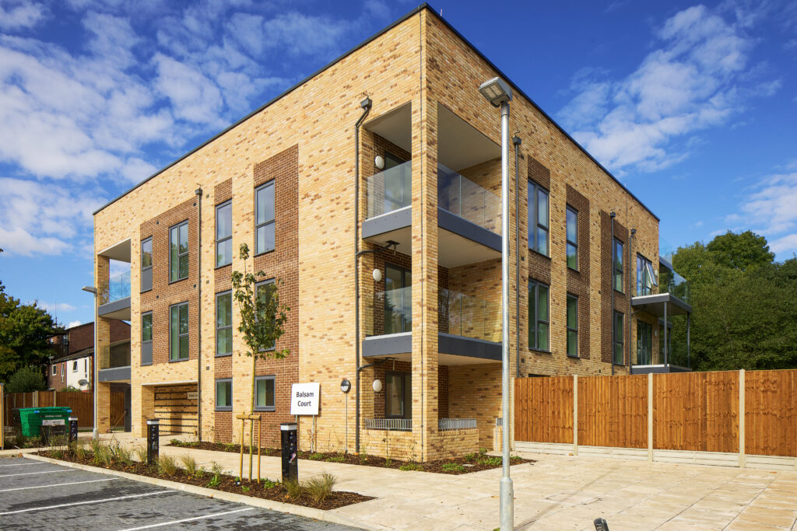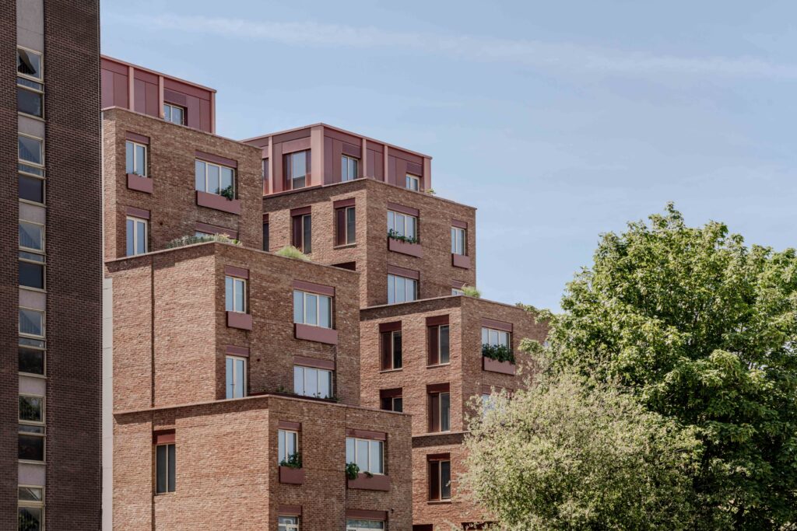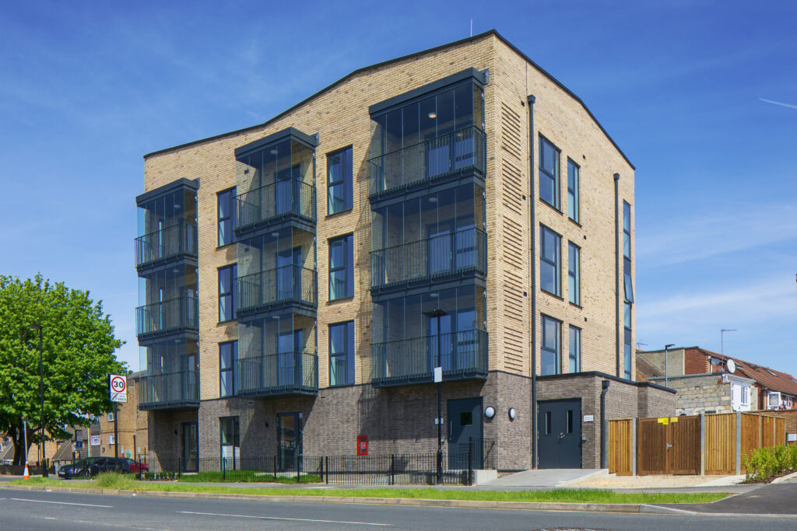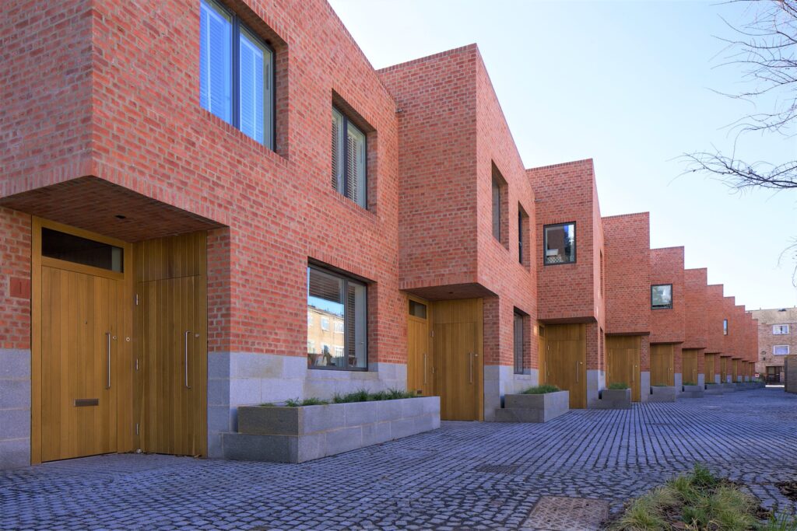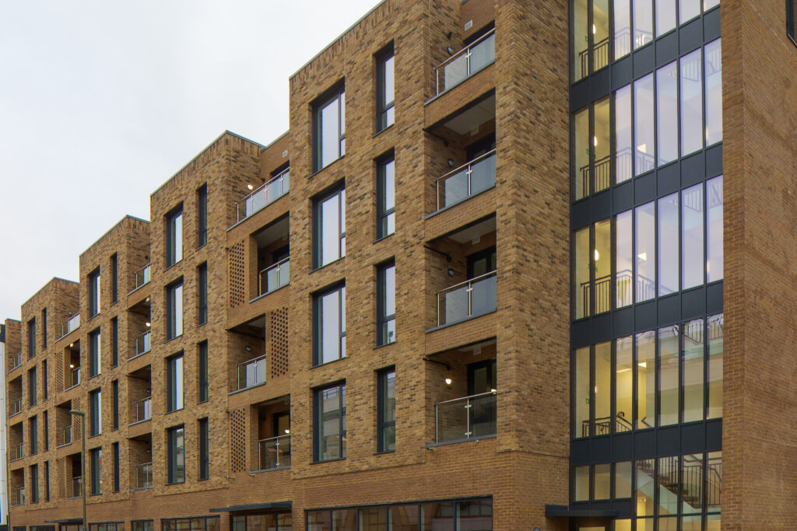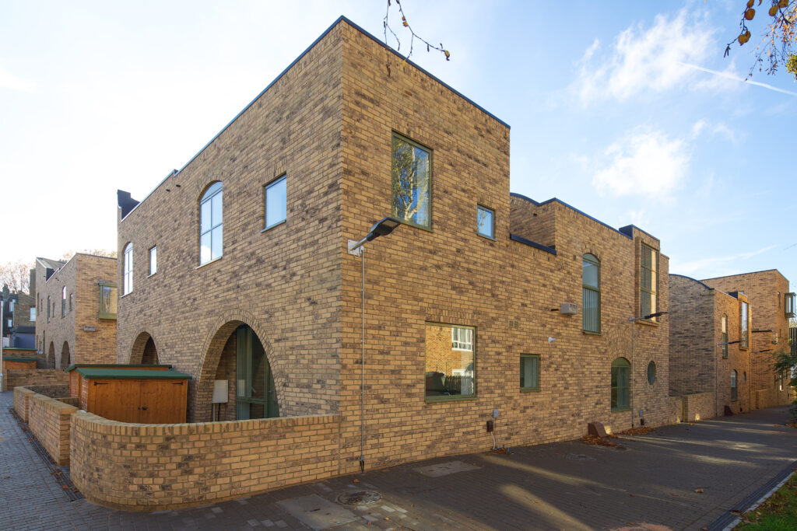Frampton Road Better utilising council-owned land to create new net zero carbon homes for affordable rent & shared ownership. Net zero carbon Infill development H&S interface Client:London Borough of Hounslow Contract: JCT D&B Value:£3.6m Neilcott was appointed to design and construct 13 new homes across two blocks for affordable rent and shared ownership, whilst achieving Net Zero in operation. Following tender design, Hounslow wished to enhance the development’s specifications to meet Zero Carbon standards. Neilcott’s design team worked collaboratively through early technical design review and ongoing design development to achieve required performance. In accordance with the London Plan Energy Hierarchy the development is predicted to emit at least 100.26% less carbon dioxide (CO2) than standard Building Regulations requirements, compiling with the mandatory requirements of Policy 5.2: Minimising Carbon Dioxide Emissions of The London Plan 2016 and Policy EQ1 of the London Borough of Hounslow Local Plan (2015-2030) . This reduction is achieved through the adoption of enhanced insulation standards, improved lighting and heating efficiencies, installation of PV panels with an overall minimum output capacity of 37.50 kWp and Air source heat pumps. “Hounslow is leading the way on tackling the climate emergency and this pioneering project aims to deliver warm, energy-efficient homes, reduce carbon emissions, tackle fuel poverty, and support green jobs.” Councillor Katherine Dunne, Deputy Leader of Hounslow Council and Cabinet Member for Climate, Environment and Transport Strategy. GALLERY IMAGES FOR Frampton Road Previous Next

