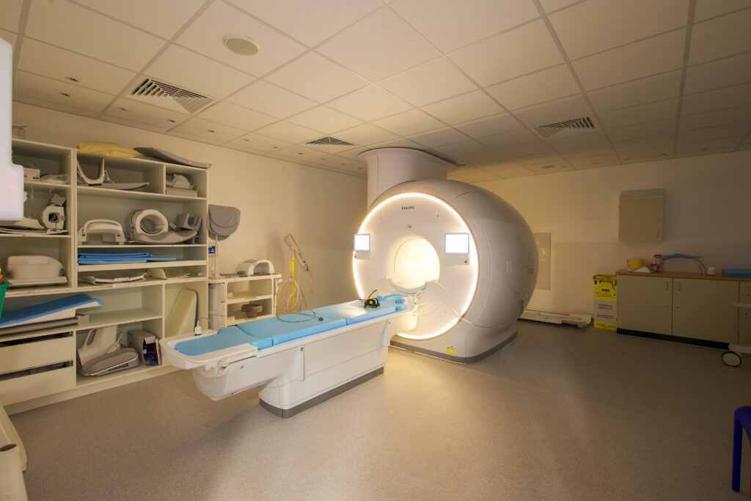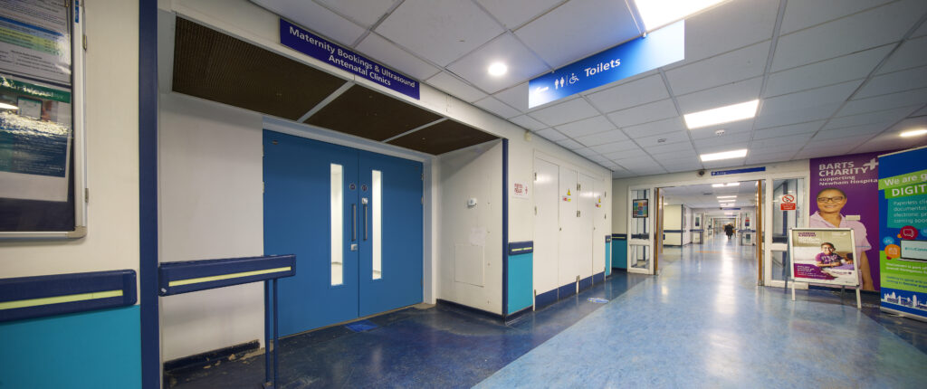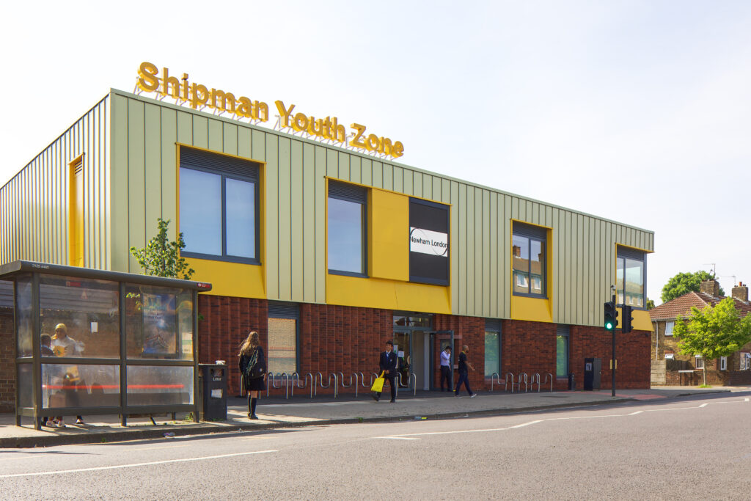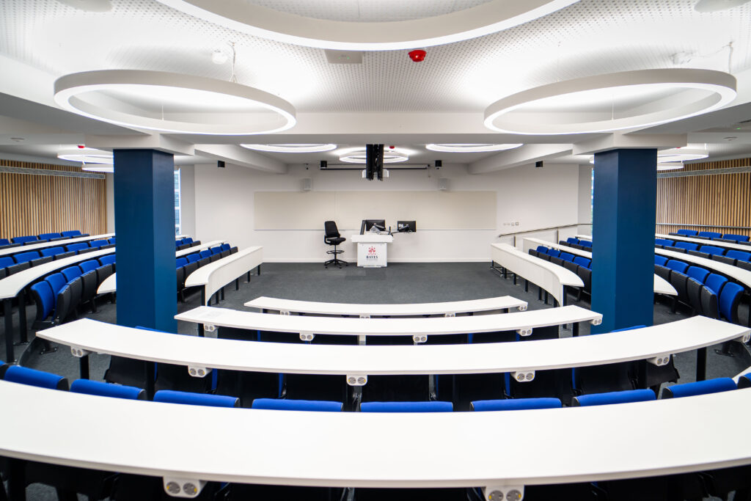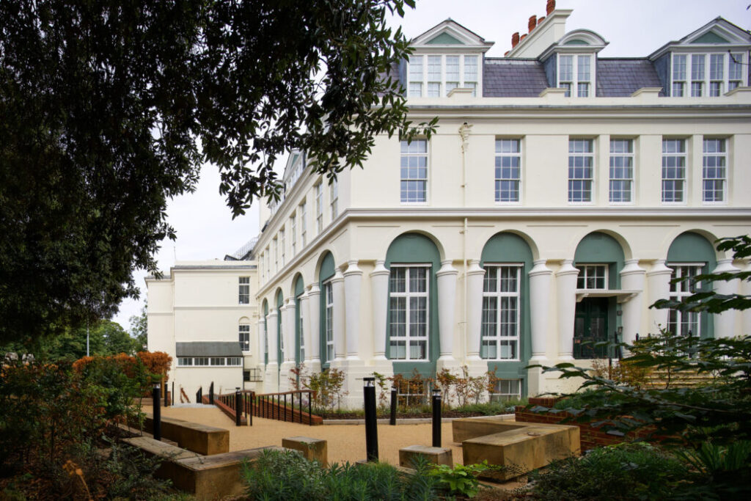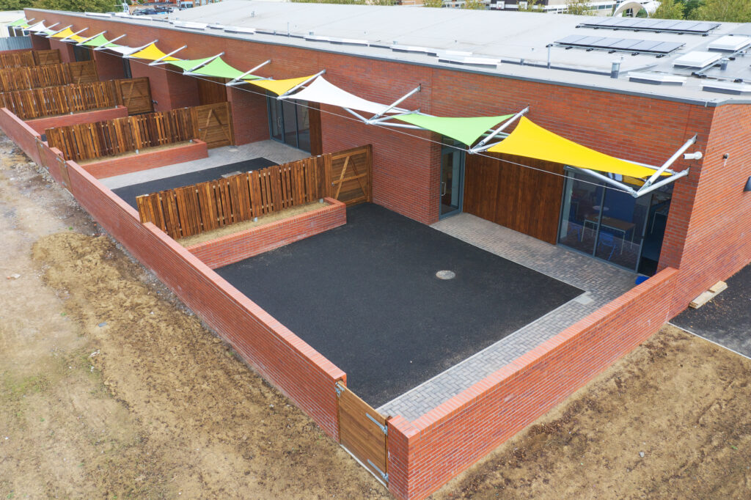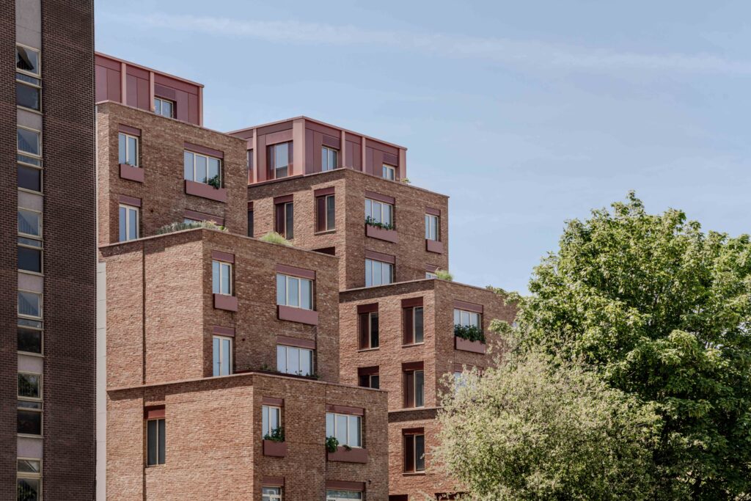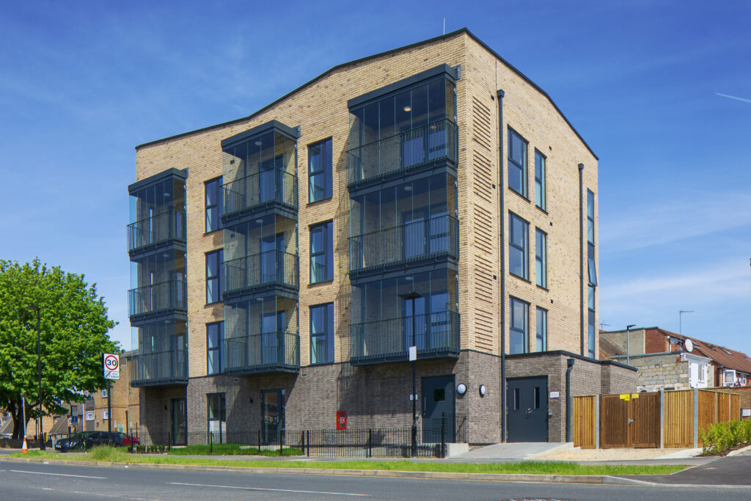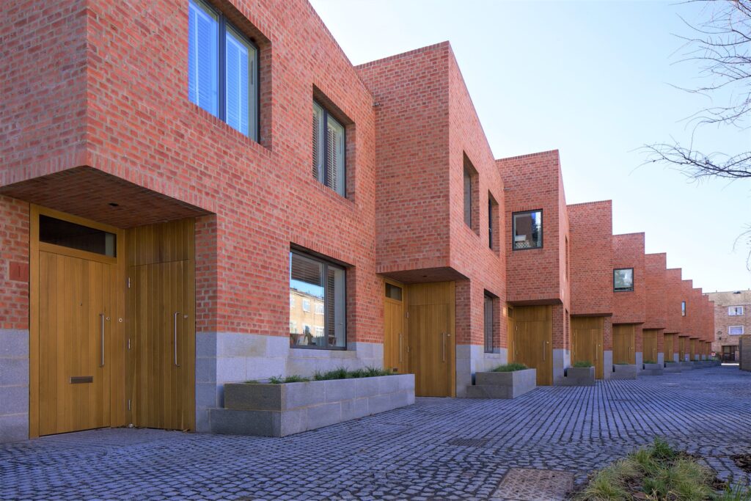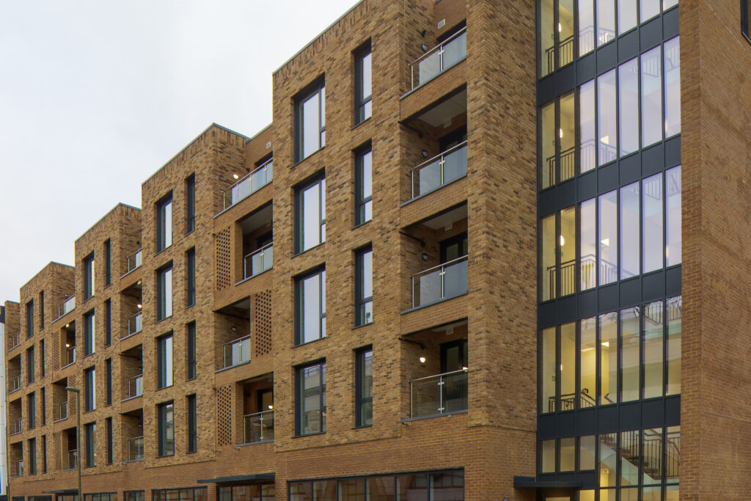Haste Wing
Haste Wing Expanding MRI imaging capacity & reconfiguring existing hospital areas. Expanding MRI capacity Reconfiguring existing hospital areas Regional cancer centre Client:Royal Surrey NHS Foundation Contract:JCT D&B Value:£3m The Haste MRI works comprised of the extension and reconfiguration of the existing single-storey Haste Wing to accommodate two new MRI scanners. The project also included substantial internal alterations, including the infilling of an unused entrance. “A detailed project in phases,this was delivered within the time allocation of the programme” Nigel MountjoyHead of Capital Projects GALLERY IMAGES FOR Haste Wing Previous Next

