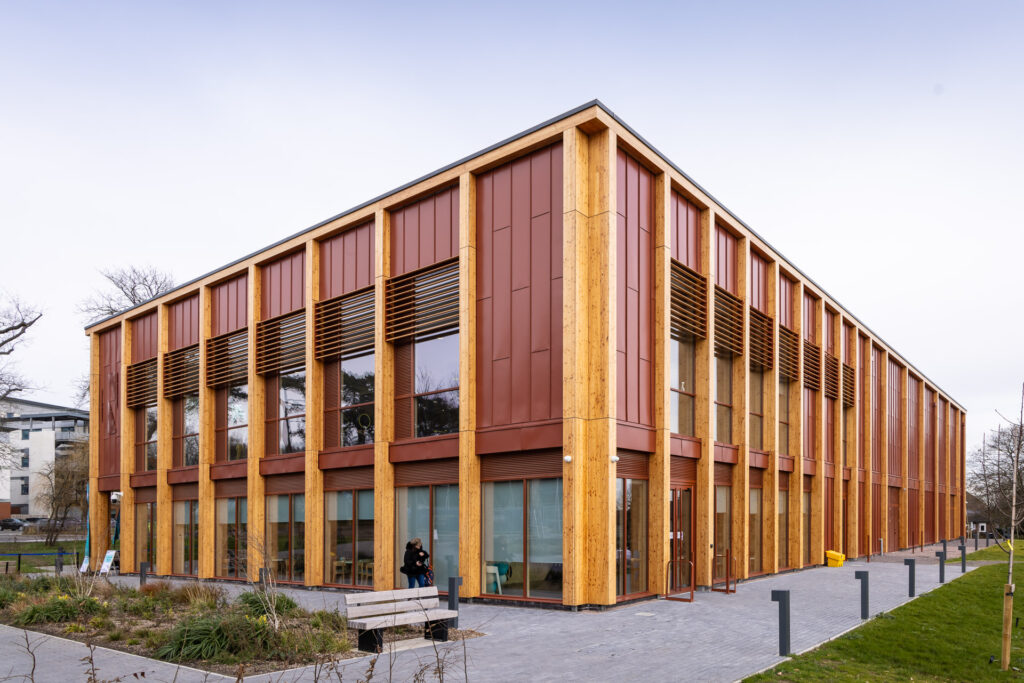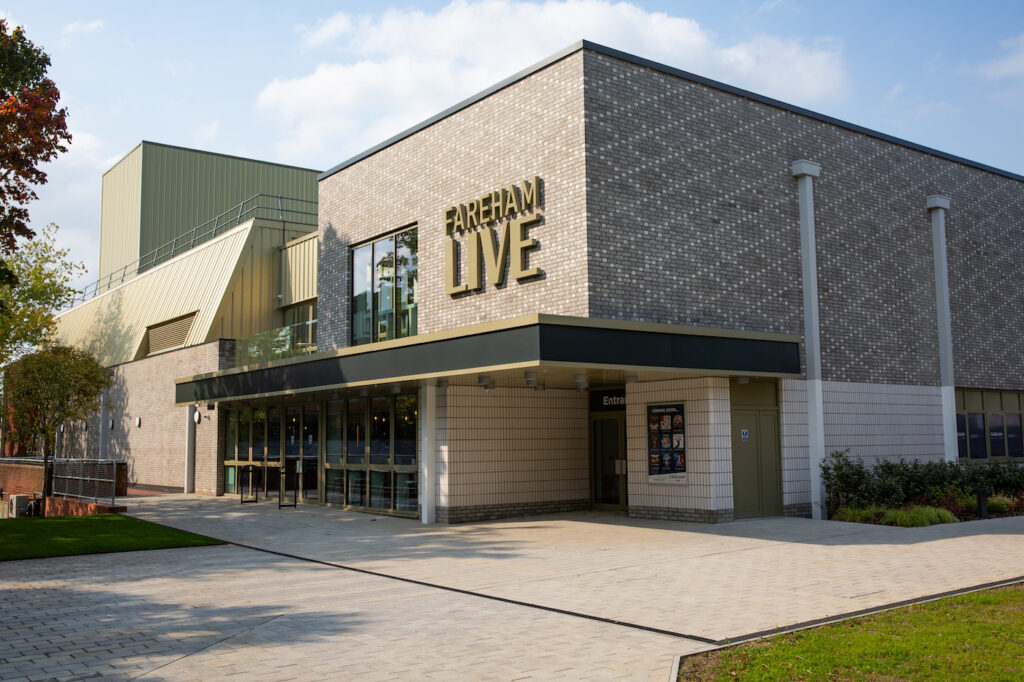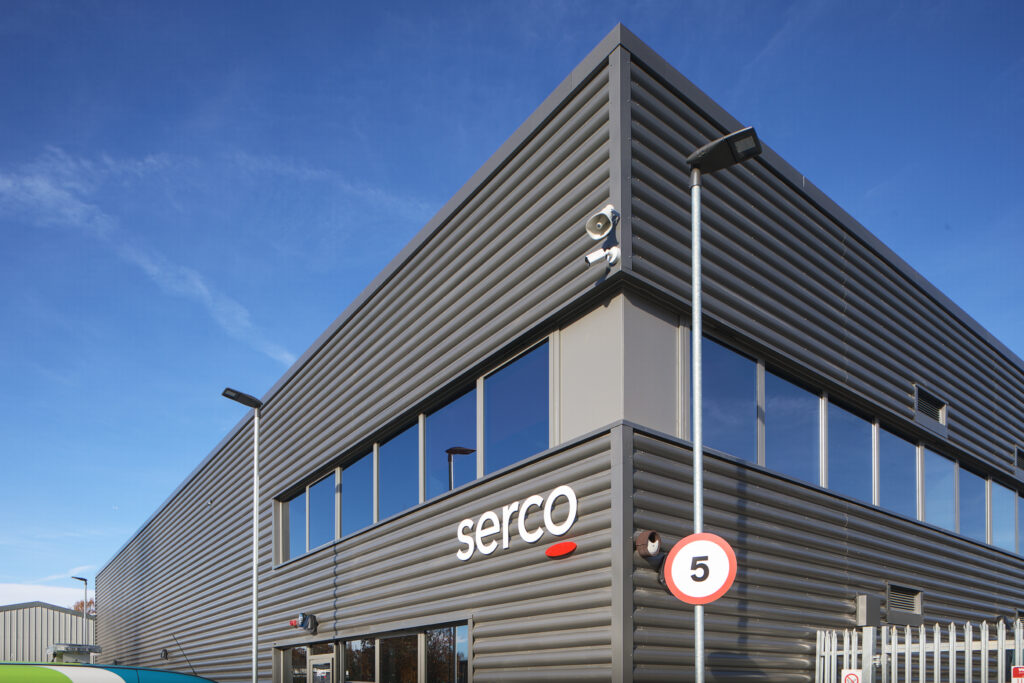Epping Wellness Centre
Epping Wellness Centre Construction of a new state-of-the-art Wellness Centre for New City College and the local community. New Build BREEAM Sports Hall Client:New City College Contract:JCT D&B Value:£6.2m The design for the new Epping Wellness Centre targeted net zero carbon with an aim to promote physical activity and wellbeing through the provision of exceptional sports facilities and inclusive social spaces. The other focal spaces within the Wellness Centre include a Sports Hall with spectator seating to Basketball England ‘Premier Level’ U-18 requirements, a fully equipped gym, including Olympic-standard free weights section, a dance and fitness, treatment room for sports assessment and physiotherapy and a café with views over an open park, open to members and the general public with wheelchair accessibility throughout the entire building. The centre also provides new opportunities for New City College’s sports and fitness students to work and train in the professional industry environment. “Many thanks for all of your hard work and professionalism on this one. It is an excellent new addition to the college’s portfolio.” Colm Lacey, NCC Group Director – Capital Projects GALLERY IMAGES FOR Epping Wellness Centre Previous Next
Epping Wellness Centre Read More »



