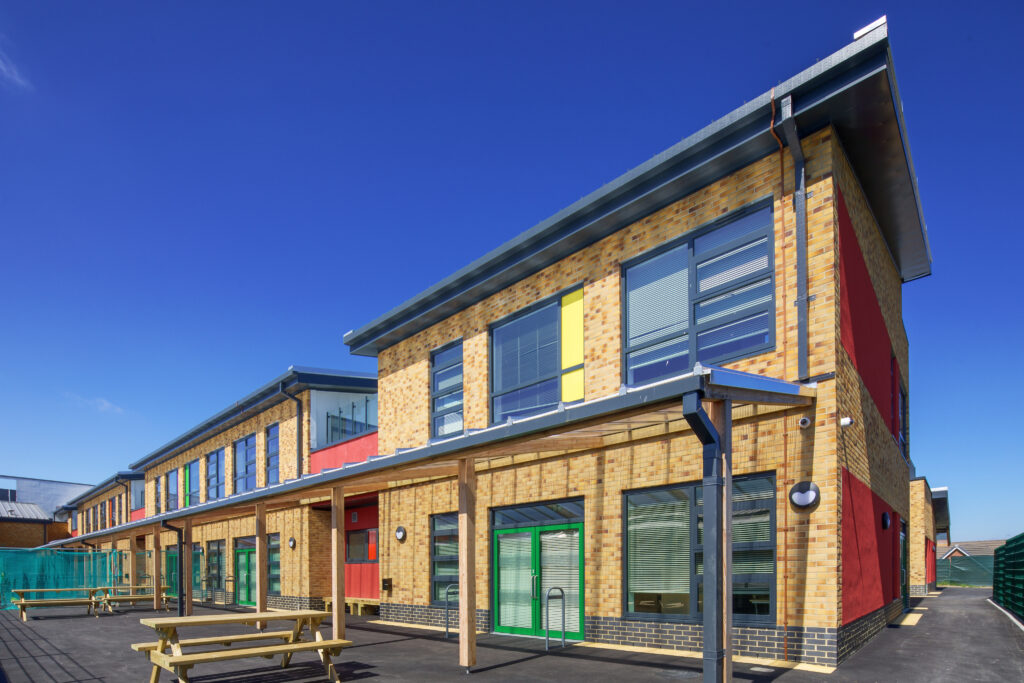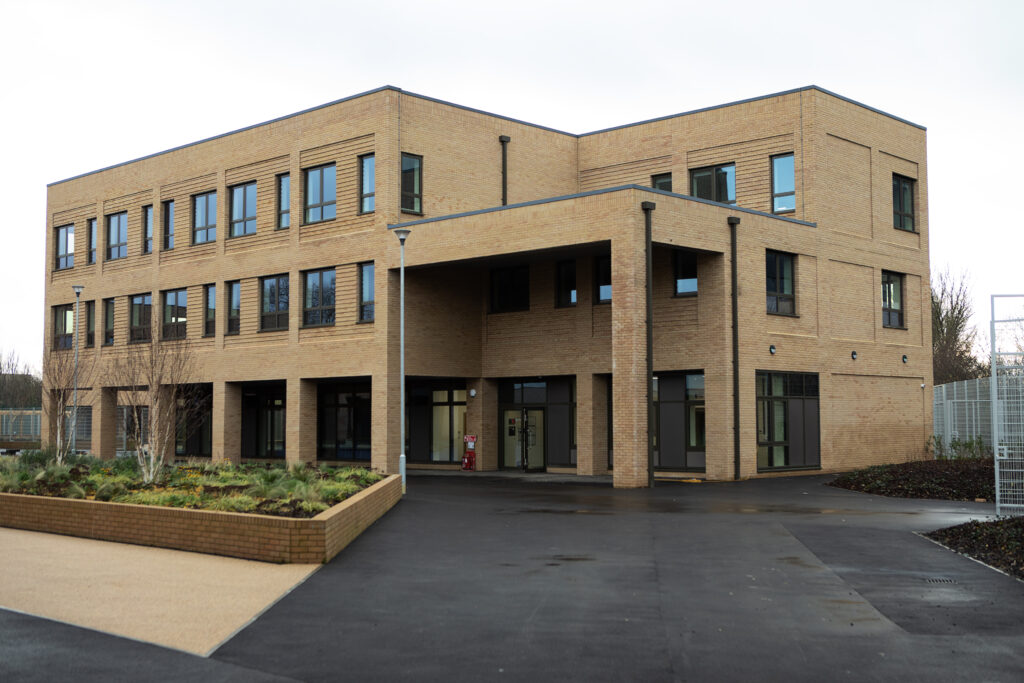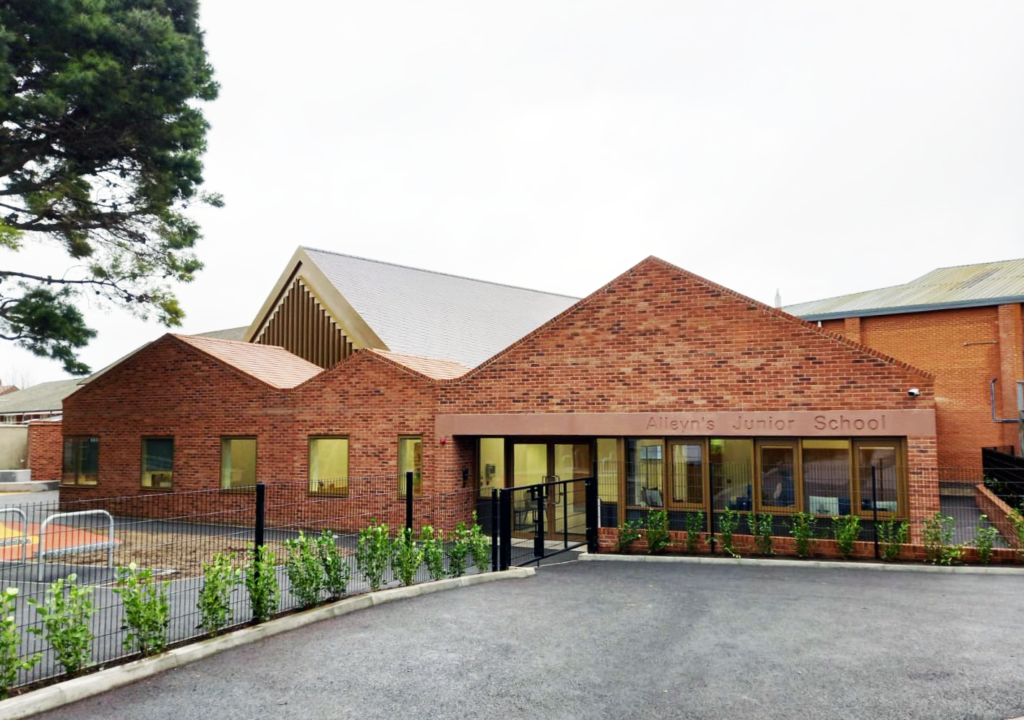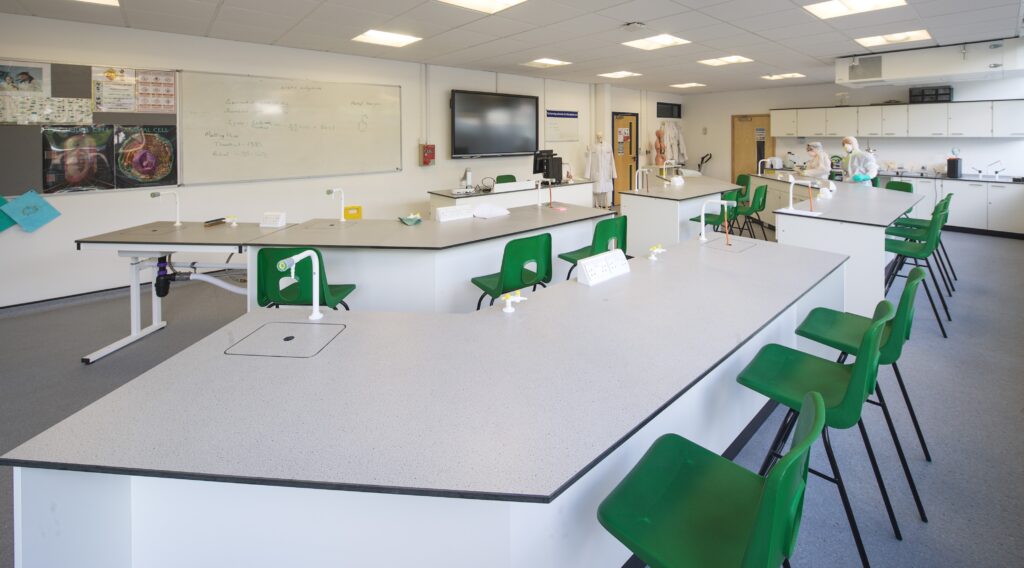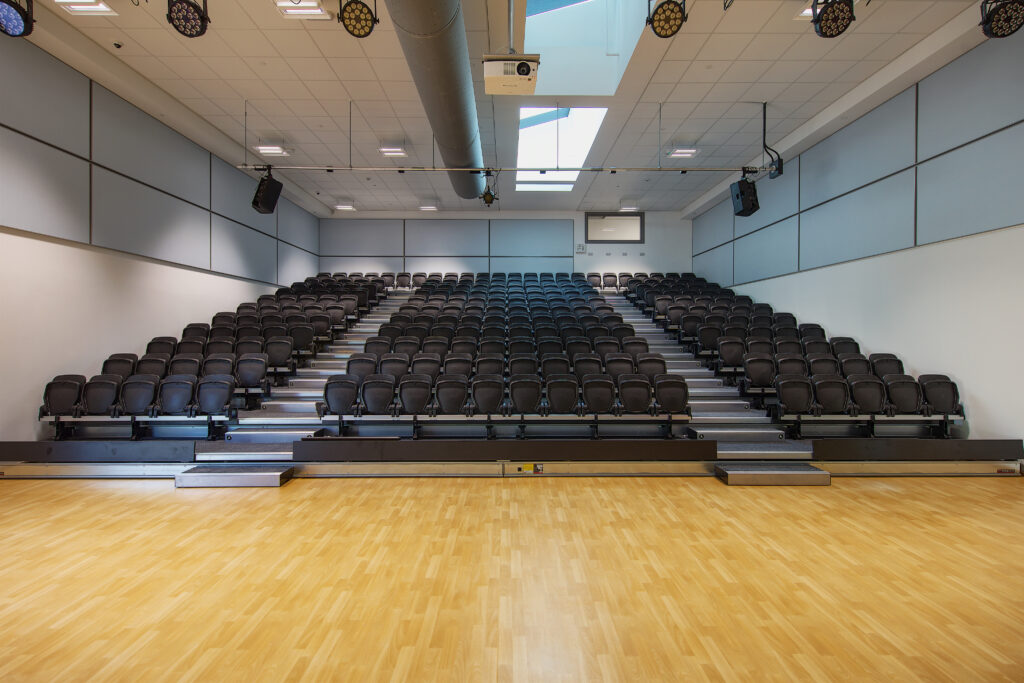Abbey Court SEN School
Previous Next Abbey Court SEN School Multi-phase project to create new purpose-built CLT facilities to enable expansion and continued provision of the highest standard of SEN education and care. SEN Facilities Cross Laminated Timber Extensive Groundworks Phased Hydrotherapy Pool Client:Medway Council Contract:JCT Design & Build Value:Phase 1 – £11mPhase 2 – £9.9m Utilising a CLT solution, works for the new Abbey Court SEN School have provided state-of-the-art facilities, external areas and staff parking. Incuding a Sports Hall, Assembly Hall and Hydrotherapy Pool provision to create a central shred spine between the primary and secondary school areas. “Neilcott proactively engaged with the school to develop a specialist understanding of the educational needs of its pupils. By taking an active role Neilcott delivered a high-quality specialist building that provides the highest standard in education and support.” Lewis Small – Head of Operations, Medway Council GALLERY IMAGES FOR Abbey Court SEN School Previous Next
Abbey Court SEN School Read More »

