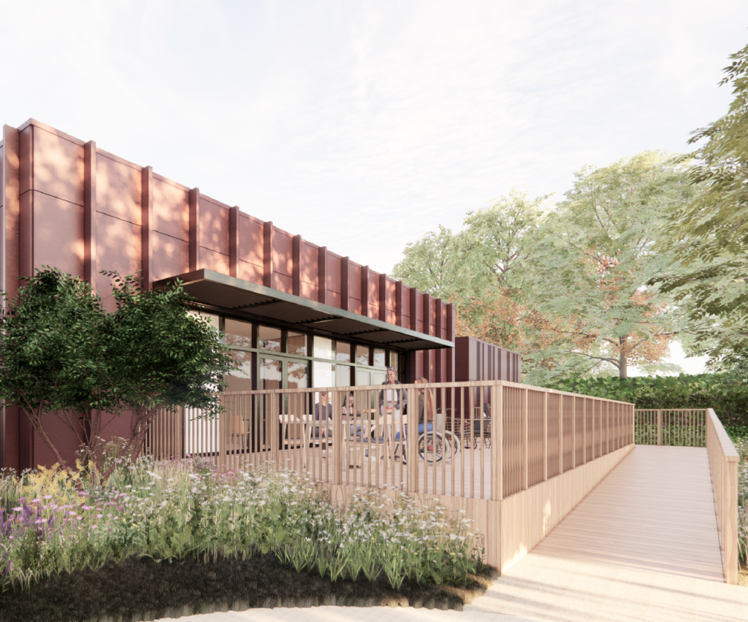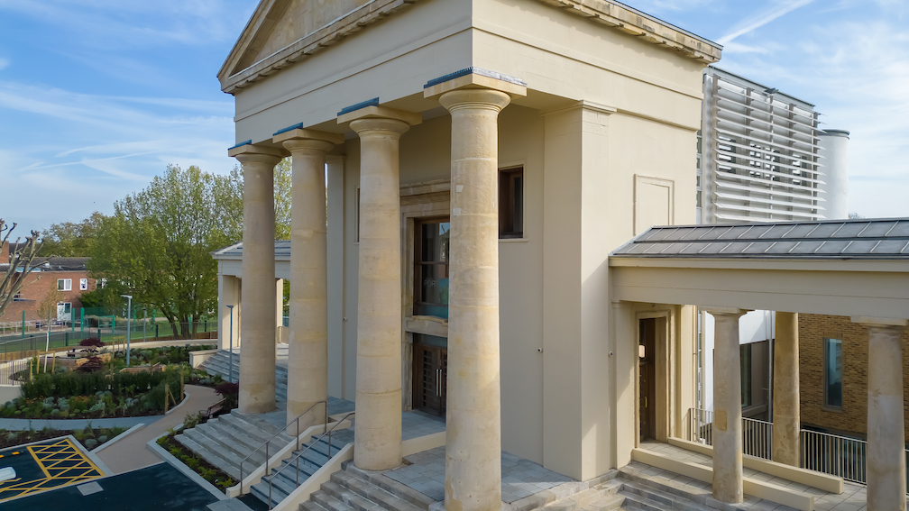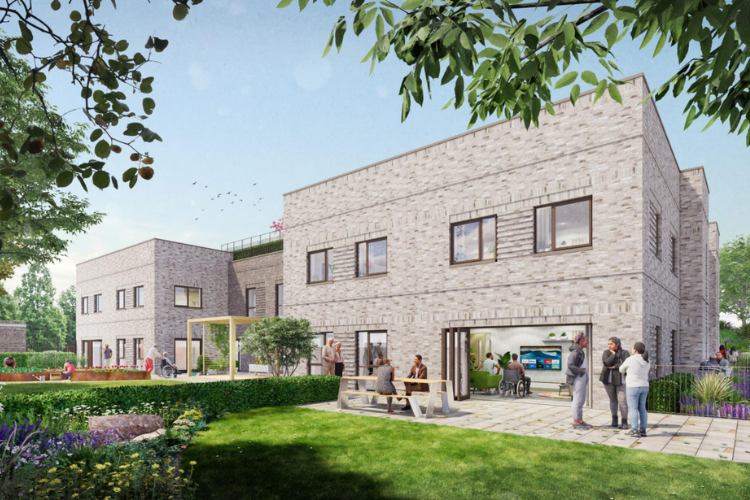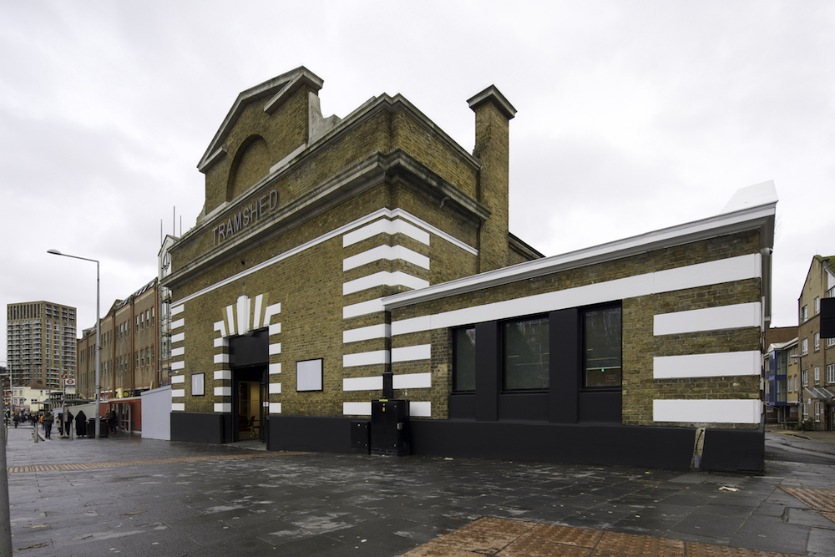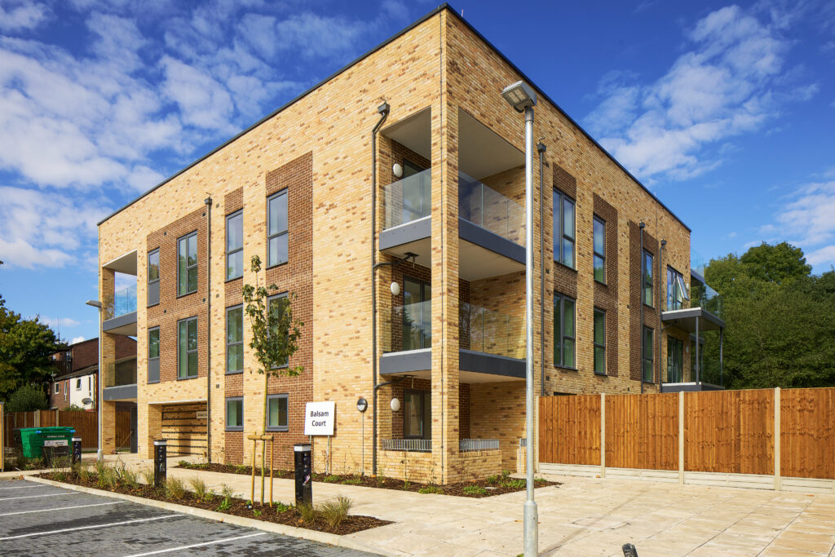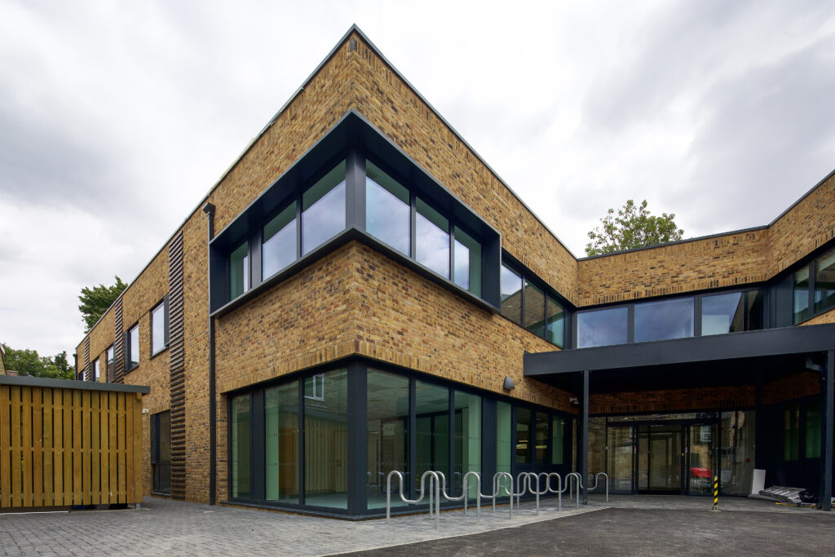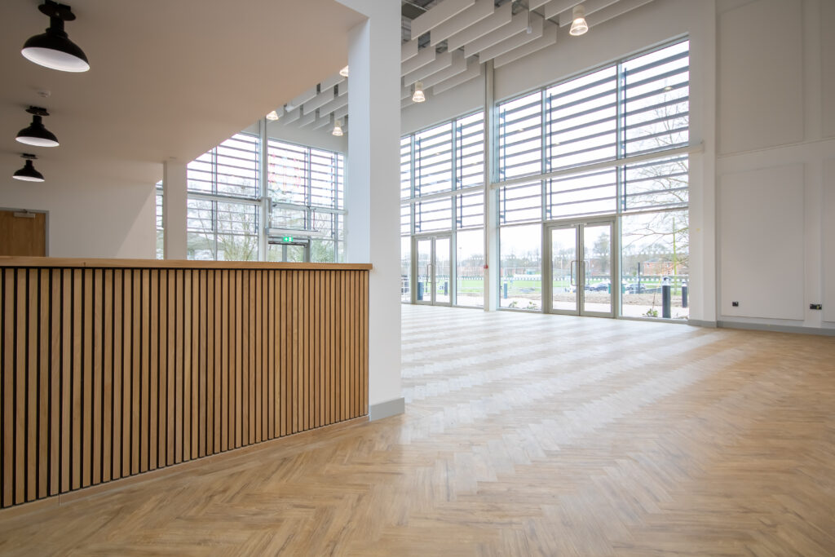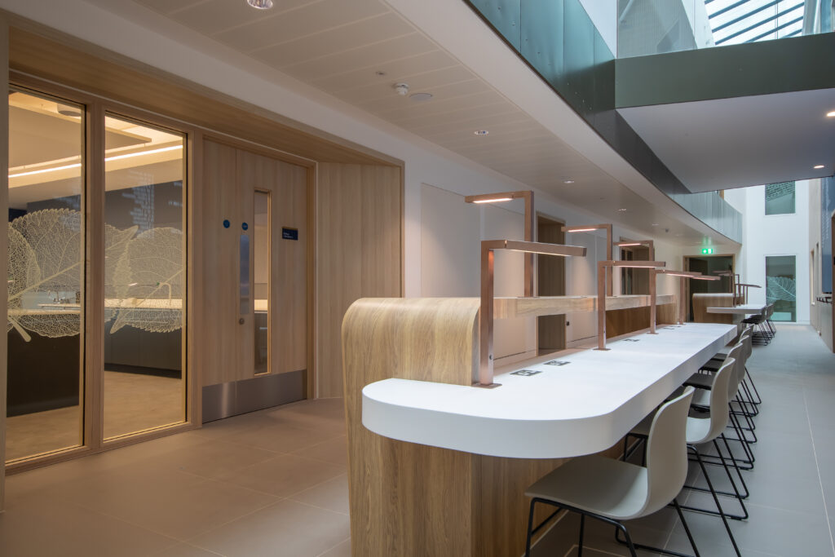Emily Lodge – Short Breaks
Emily Lodge – Short Breaks A new single storey Short Breaks Centre for working age adults with learning disabilities and/or autism Healthcare provision LETI standards Multi-stakeholder Client:Surrey County Council Contract:JCT D&B Value:£3.7m In the footprint of the former Lakers Youth Centre site, we are providing a new single storey Short Breaks Centre. The building will provide a short breaks accommodation from the home environment, support people to learn new skills, meet others, access the community and participate in social activities. The Short Breaks Centre is fully accessible, with 8 ensuite bedroom units for wheelchair users, a communal area, staff area and associated garden space. An internal courtyard creates a circulation route in the centre of spaces and bedrooms are located to the north and west for privacy and overlooking of green spaces. The building performance will meet LETI standards. The homes will be energy efficient by minimising heat loss and maximising airtightness through the building envelope, resulting in lower carbon emissions and reducing heating costs for the residents. GALLERY IMAGES FOR Emily Lodge – Short Breaks Previous Next
Emily Lodge – Short Breaks Read More »

