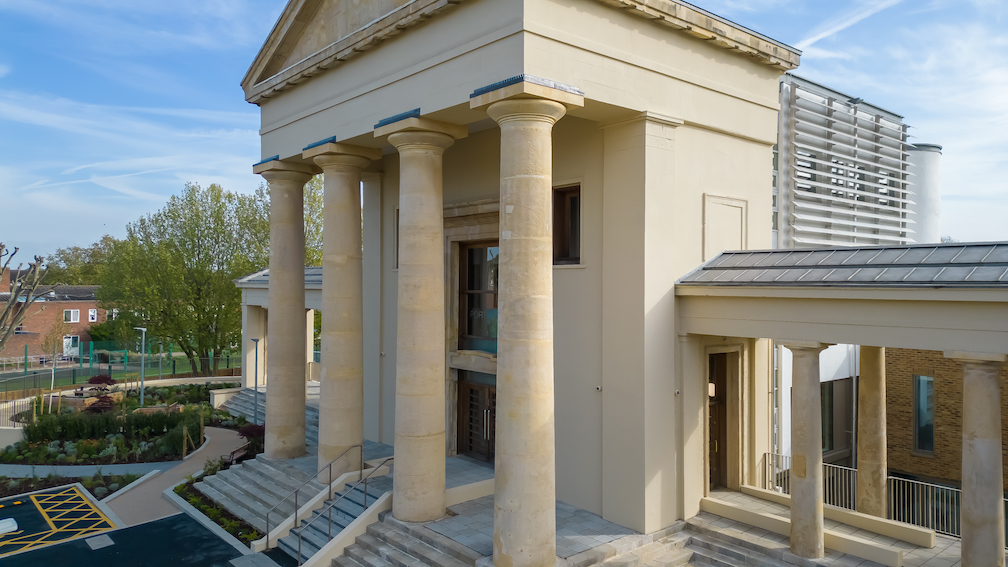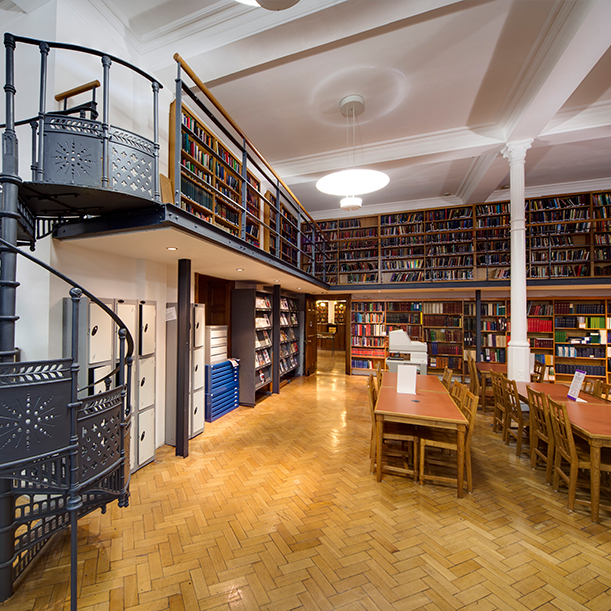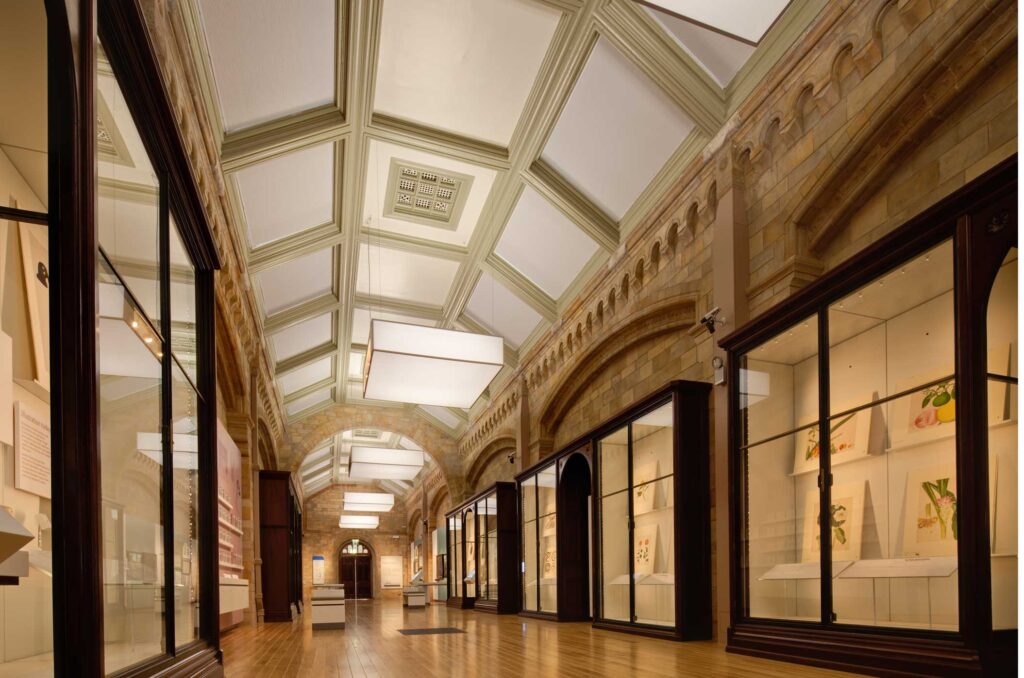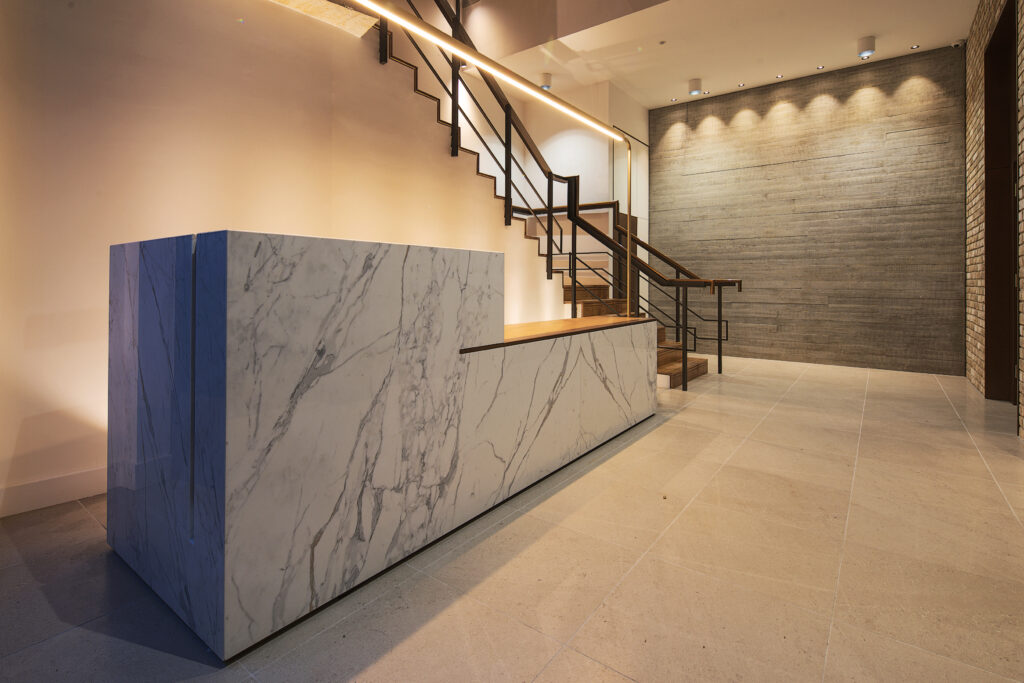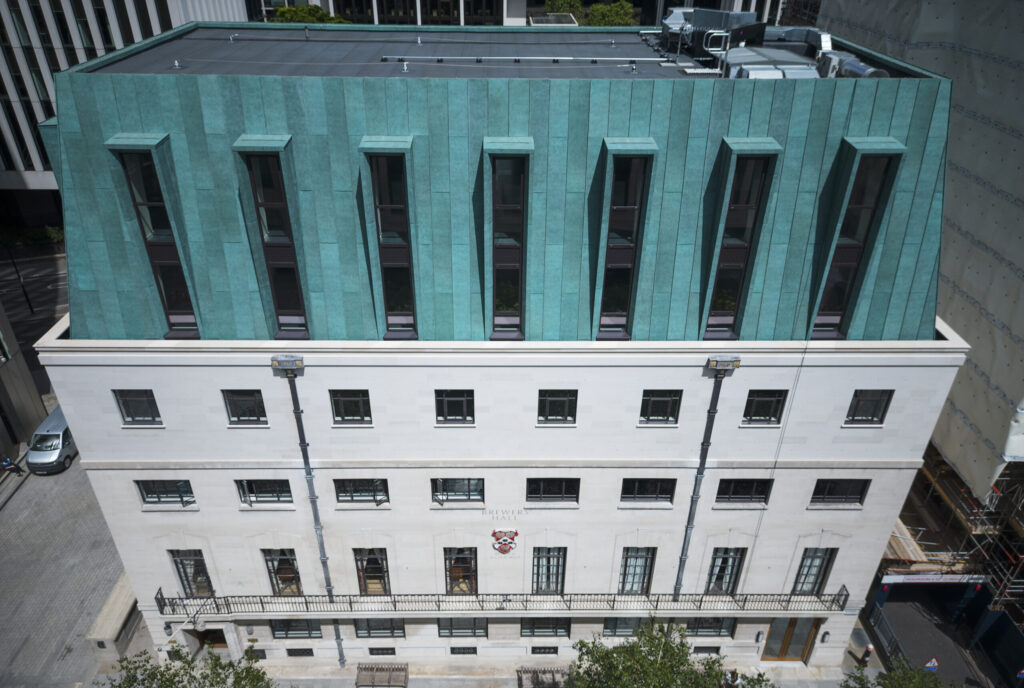Hackney Surgeries, Portico Building
Hackney Surgeries, Portico Building Extension & upgrade to become a local health centre & facilitate the move for Lower Clapton Group Practice into the Grade II listed Portico building. Demolition BREEAM Grade II Listed Extension Client:LB Hackney Contract:JCT D&B Value:£8.7m New extension and refurbishment works to provide a new GP surgery providing a mix of consulting rooms and treatment rooms. The building aims to provide high quality primary, community and social care services with the completed faculty achieving a BREEAM rating of Excellent. “This is a fantastic example of how the NHS and the Council can work together to improve services for local people. I’m really excited that plans have been approved for the LowerClapton Group Practice and Spring Hill Practice to move into buildings that are fit for purpose.’’ Richard Bull, Programme Director for Primary Care at NHS City and Hackney North East GALLERY IMAGES FOR Hackney Surgeries, Portico Building Previous Next
Hackney Surgeries, Portico Building Read More »

