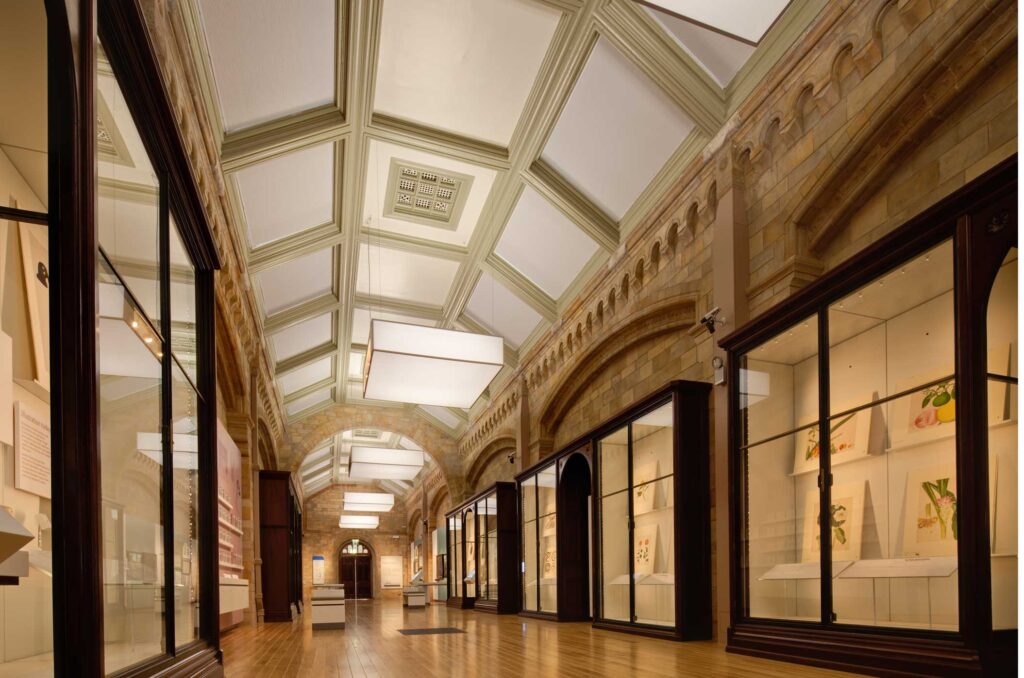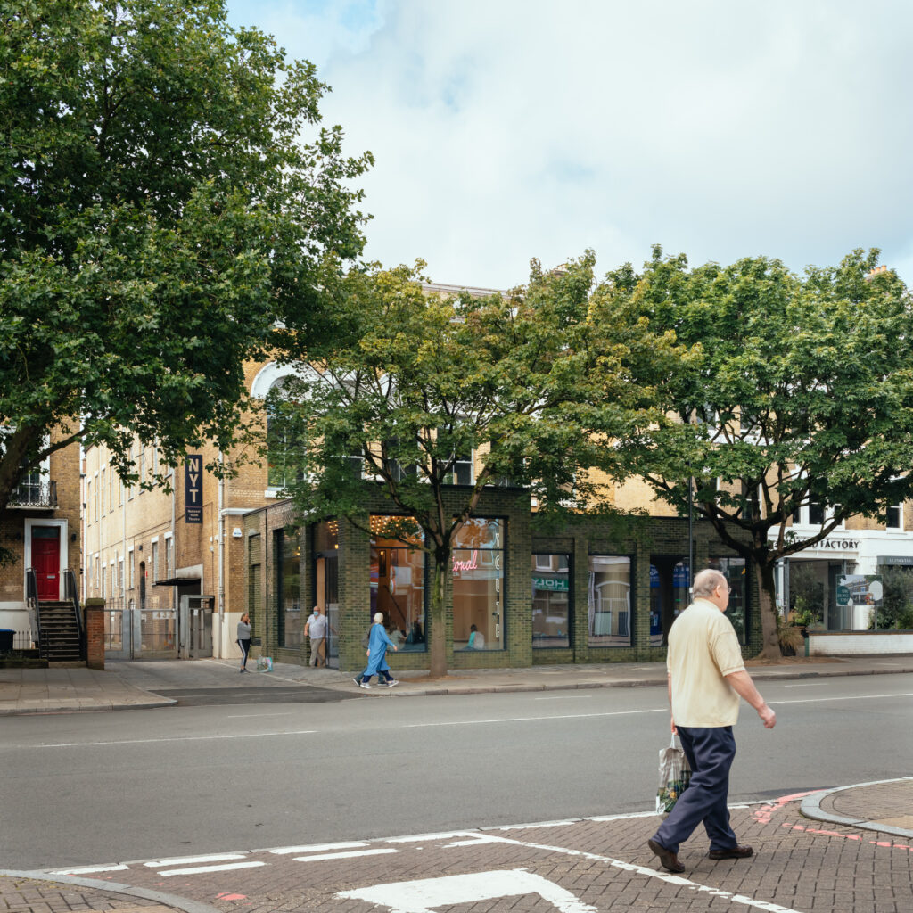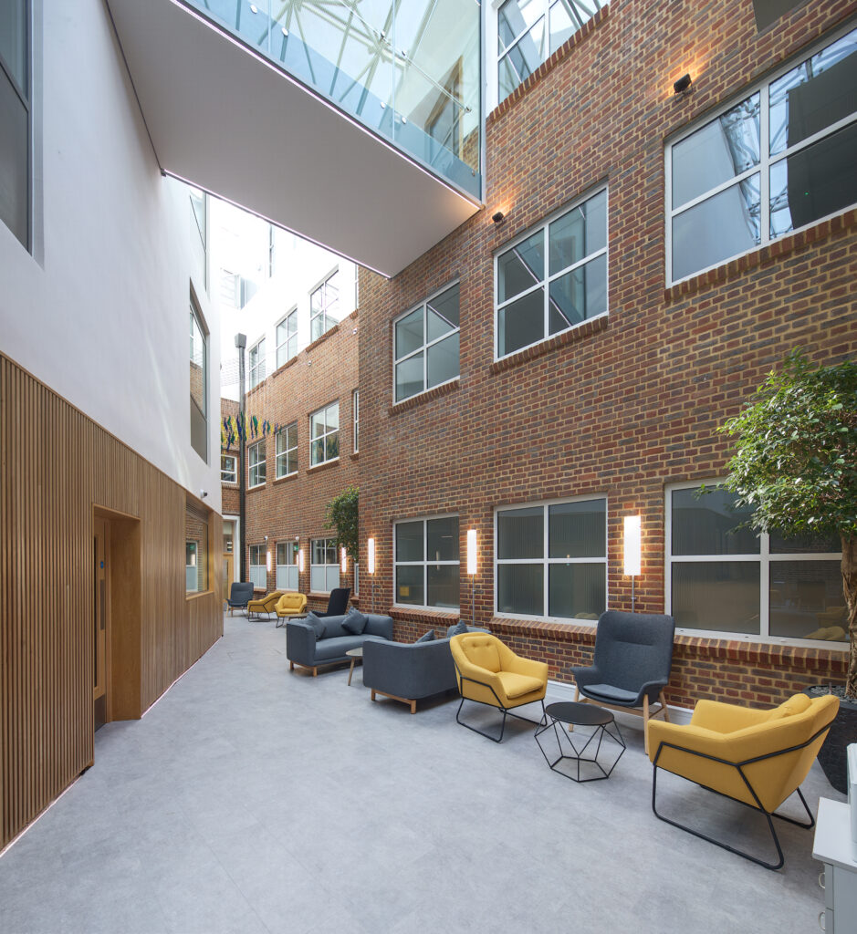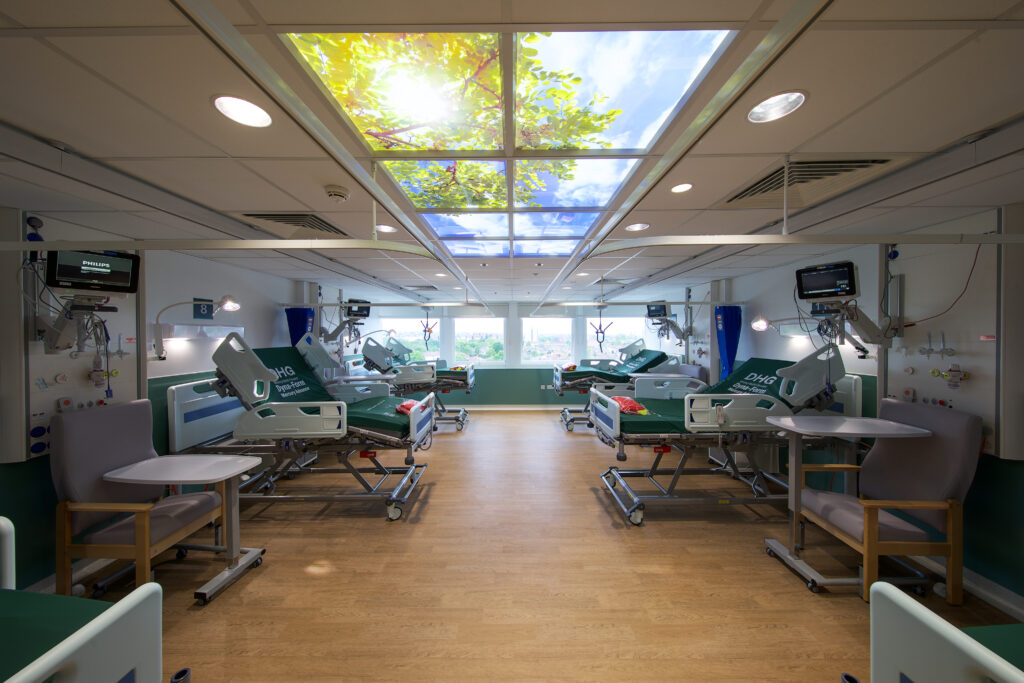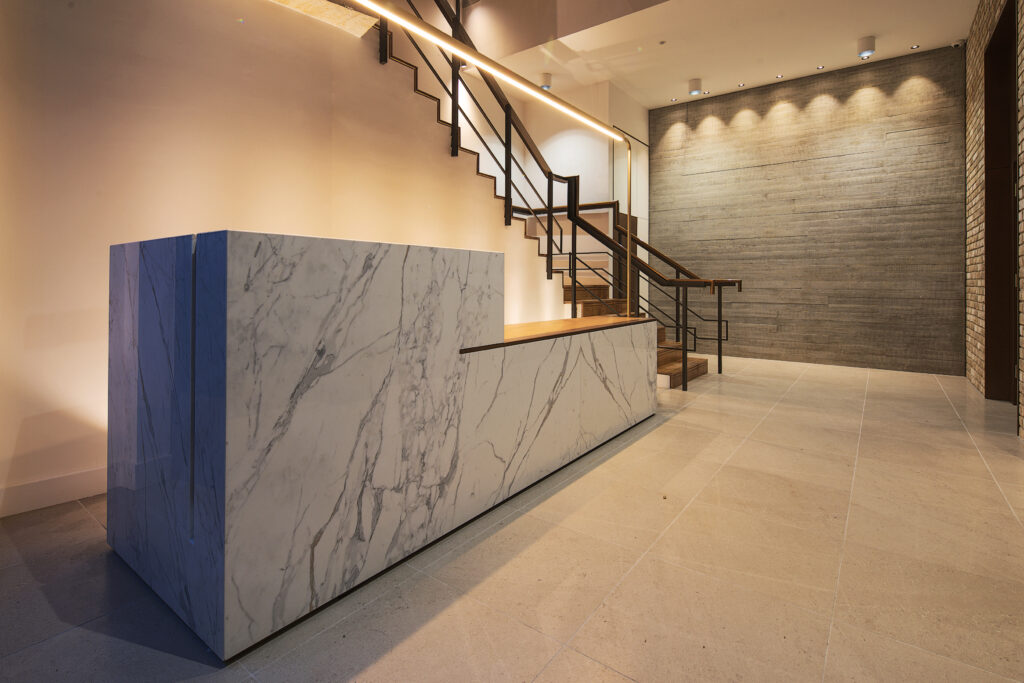Natural History Museum
Natural History Museum Refurbishment & restoration of Grade I listed museum & gallery areas Listed Occupied Site Complex Logistics Specialist Finishes Client: Natural History Museum Contract:Various Value: £Various Works have included refurbishment, upgrades to building fabric and MEP systems, accessibility improvements and restoration of historic features, including stonework and roofing. Key projects include the Anthropology Store, Spencer Gallery, Jerwood Gallery and the Walter Rothschild Building, Tring Gallery. “I have always found working with Neilcott an enjoyable experience… Whilst building contracts don’t always run smoothly, Neilcott have always worked with the design teams to ensure Client satisfaction. The project in the Spencer Gallery went very well.” David Merry, Baker Mallet GALLERY IMAGES FOR Natural History Museum Previous Next
Natural History Museum Read More »

