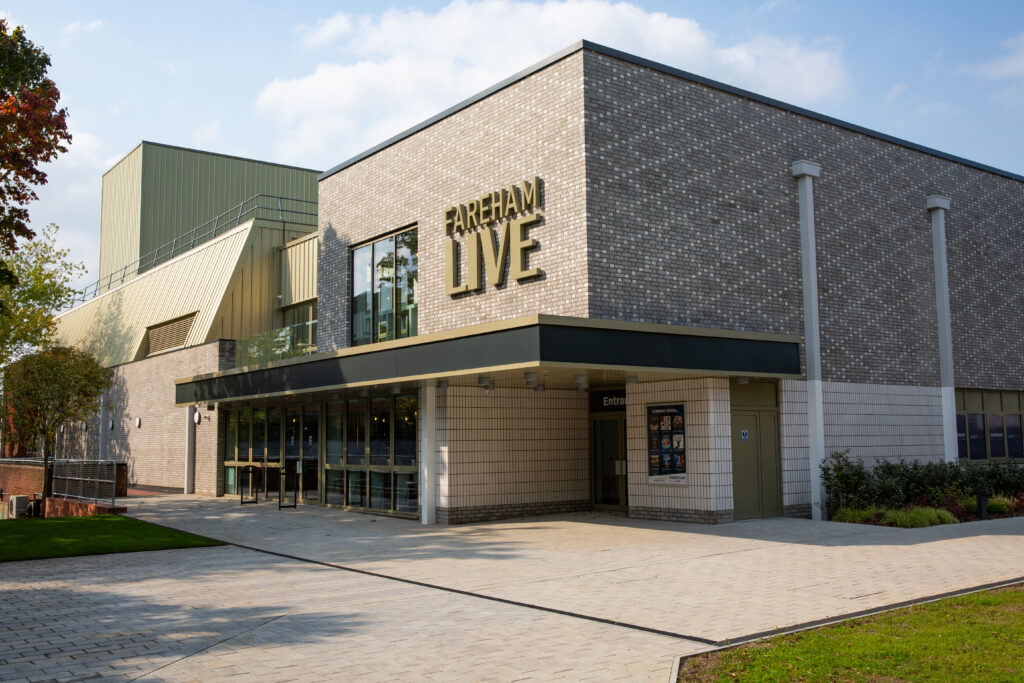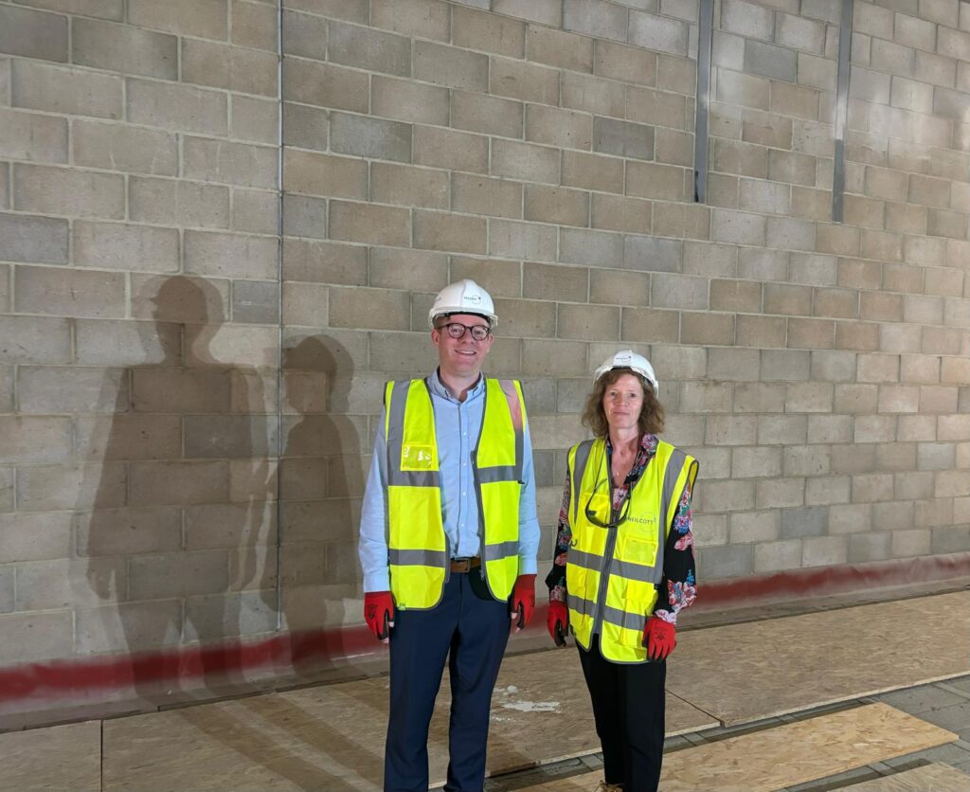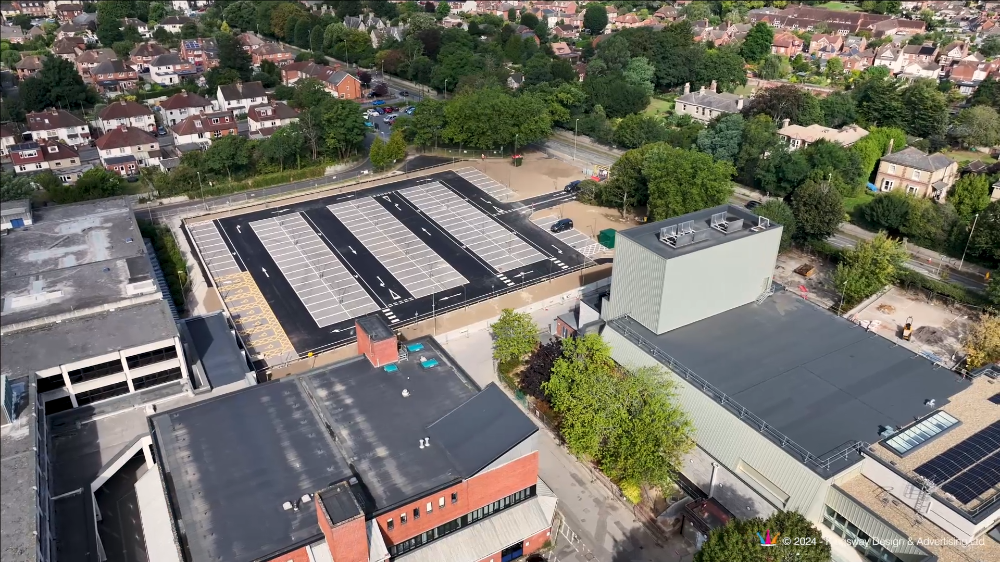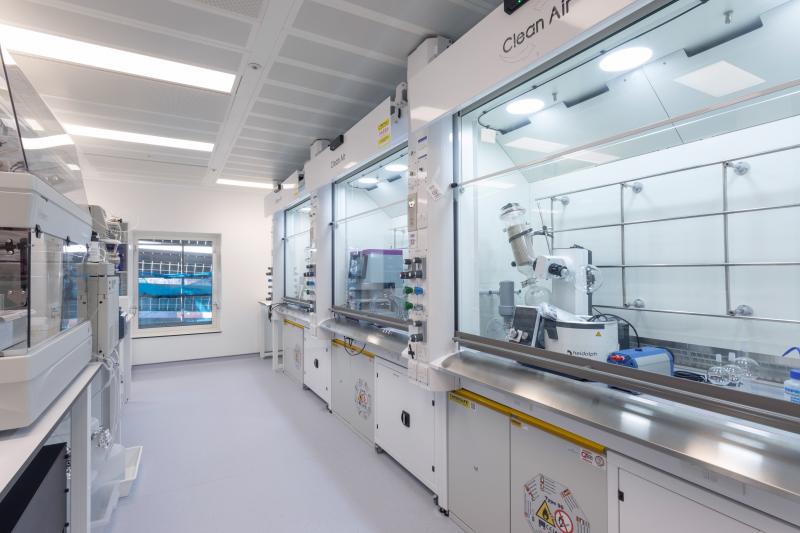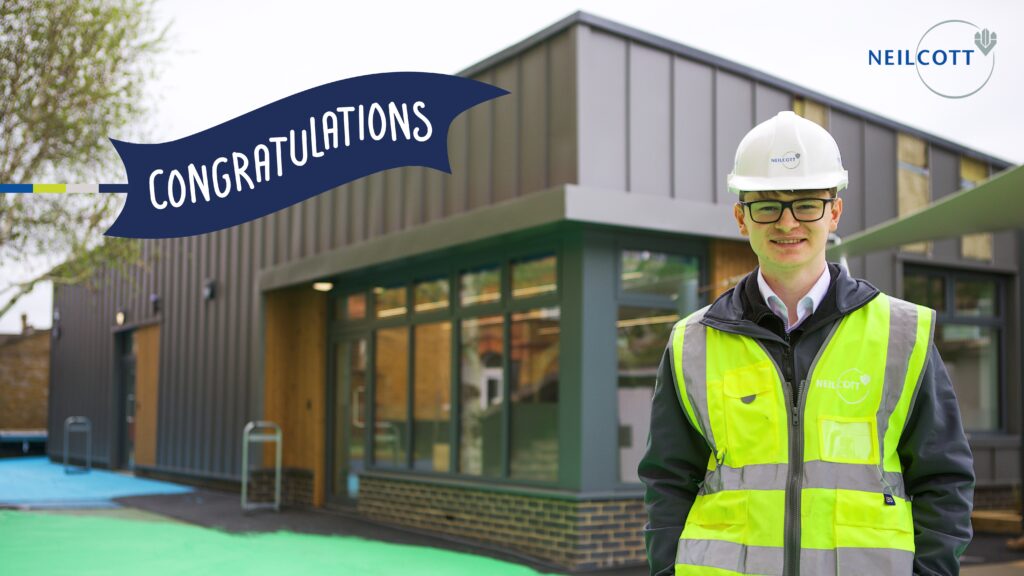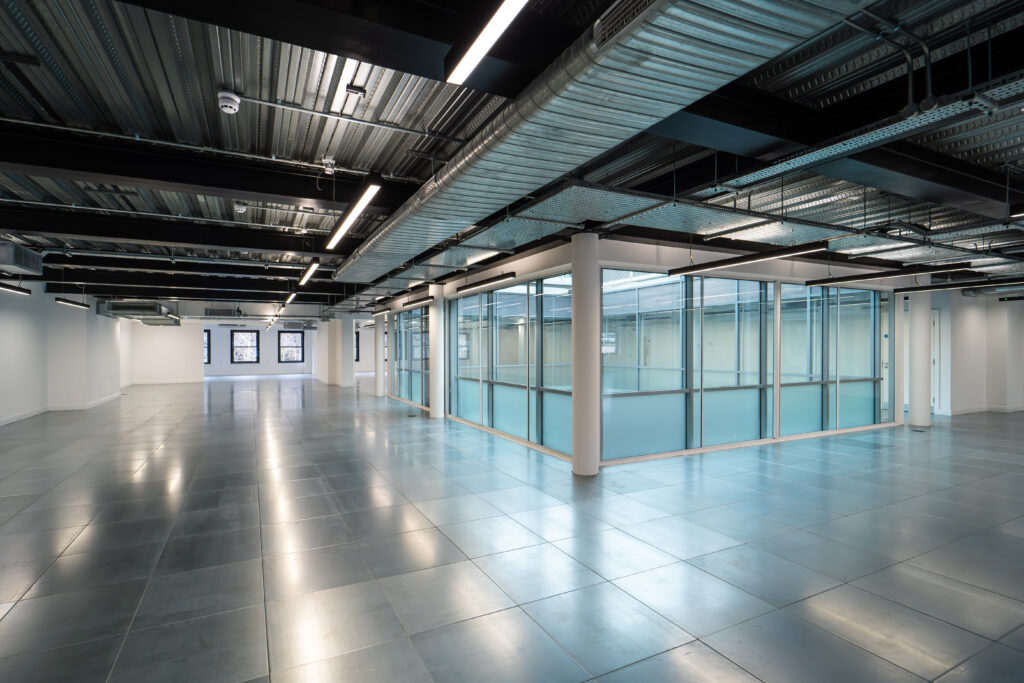AJ Awards Shortlist: Shipman Youth Zone & Sidcup Storyteller
News & Views AJ Architecture Awards Shortlist Back to news & views We are thrilled to share that our Shipman Youth Zone project & our Sidcup Storyteller project have both been shortlisted for the Civic Project category at the AJ Architecture Awards 2024! Being recognised for this prestigious award is a huge honour and testament to the hard work and collaboration that went into creating this incredible space for young people. From concept to construction, it’s been inspiring to see how both projects have evolved to become a hub for the community, offering a safe, inclusive, and vibrant environment. Thank you to everyone who has been part of this journey! Fingers crossed for the win! ➡️ Shipman Youth Zone by Rivington Street Studio – a car free, zero carbon, high-quality, co-produced youth offer that provides a varied and inclusive range of activities for young people aged between 9 and 19. The cross laminated timber building features music production, cooking, fitness, film and art specialisms; all centred around a double-height multi-functional hub. ➡️ Sidcup Storyteller by DRDH ARCHITECTS LIMITED – Storyteller combines a library, cinema and housing in a scheme remarkable for the intelligence and generosity of its design. Facing the high street, Storyteller presents a humble, glossily abstract brick frontage reminiscent of the interwar cinema vernacular and its expressively blank elevations. Previous Next
AJ Awards Shortlist: Shipman Youth Zone & Sidcup Storyteller Read More »


