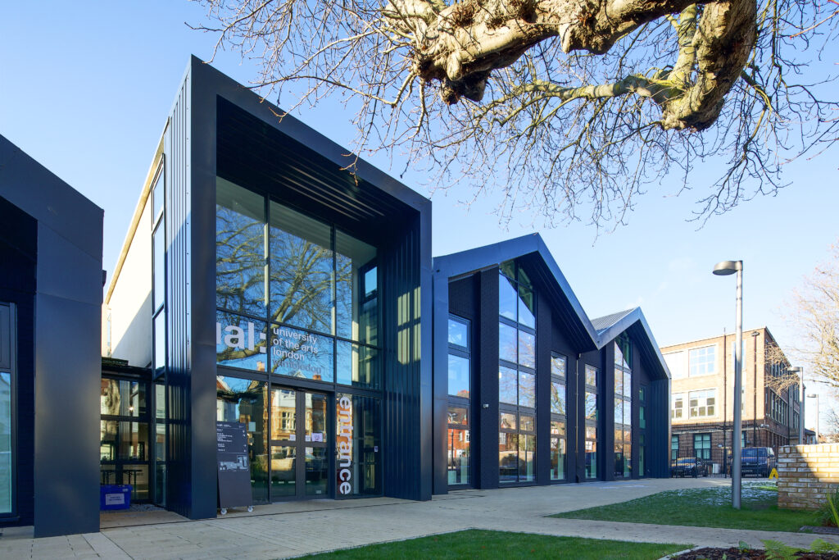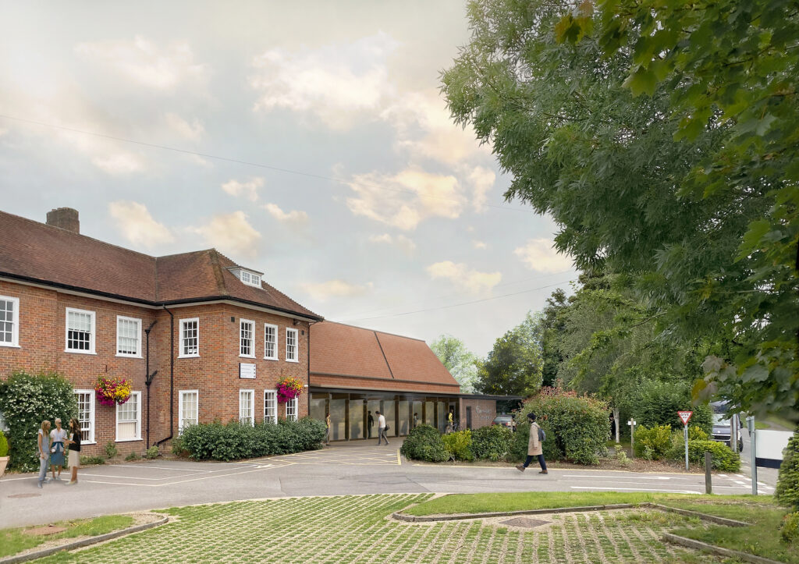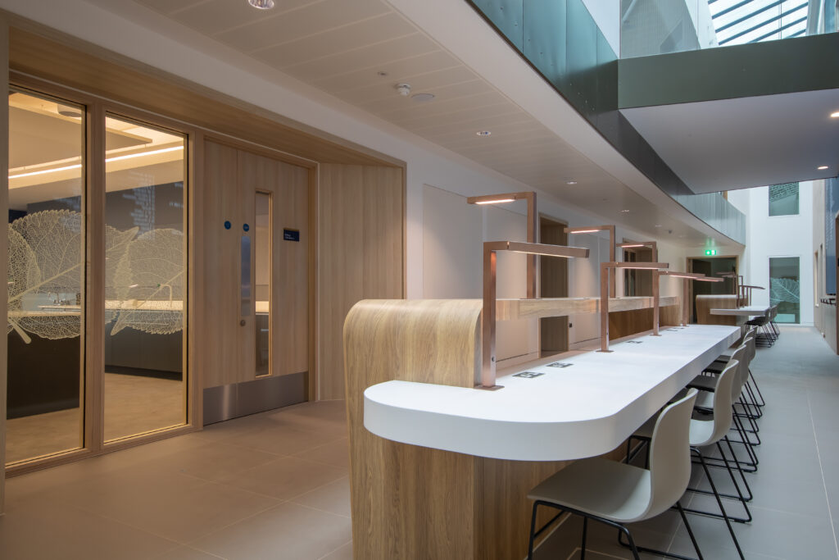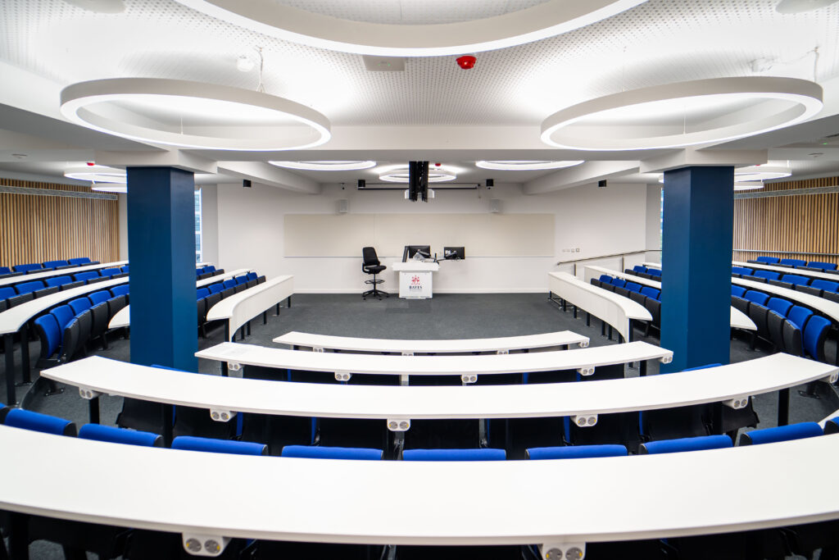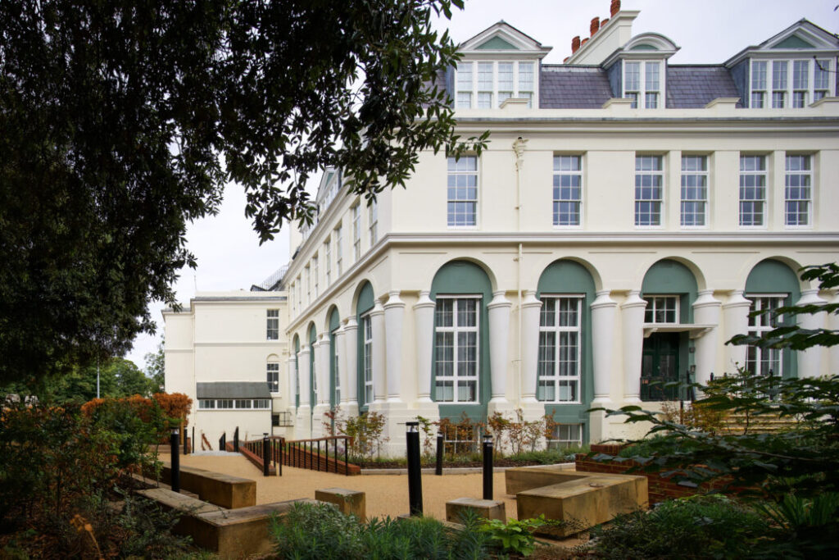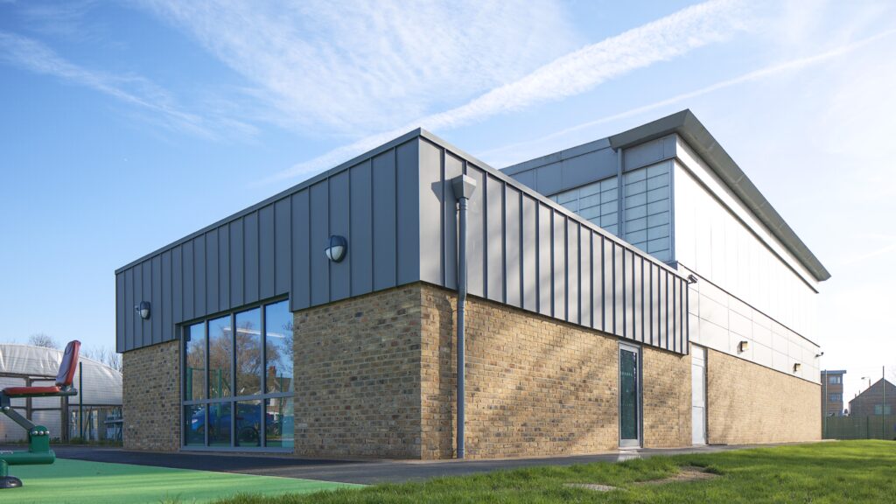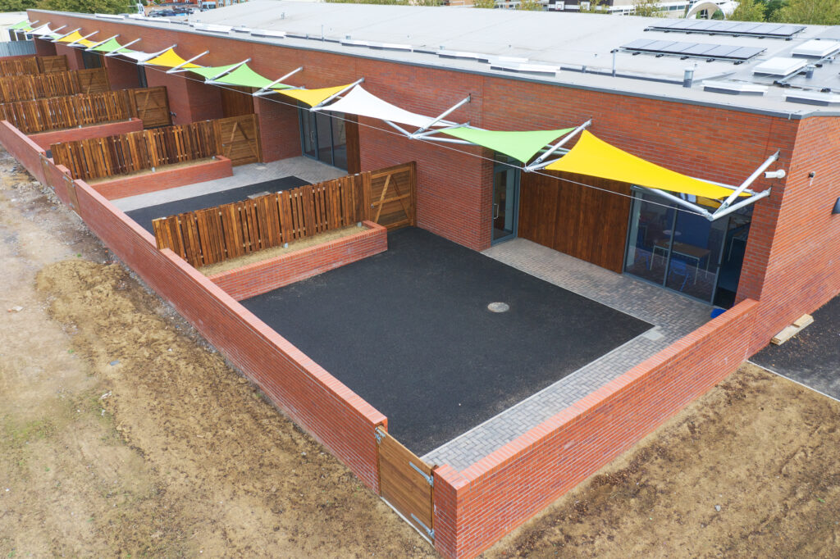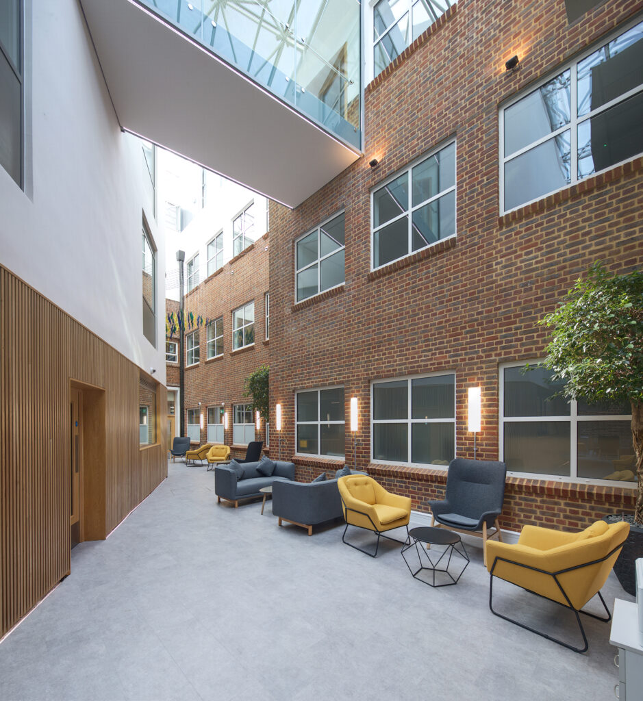University of the Arts London
University of Arts London Remodelling existing campus accommodation to provide new specialist performing arts teaching facilities Comprehensive M&E upgrades Inspiring learning environments Occupied Higher Education Campus H&S interface with public Client:University of the Arts London Contract:JCT Intermediate Building Contract with Design Value:Phase 2A – £909kPhase 2B-D – £6.8m We undertook phased remodelling & refurbishment works at Wimbledon College of Art to modify the existing accommodation & engineering services, to support the College’s intended future use as a specialist performing arts centre within the University of Arts London “A huge thank you. You have been so great to work with on the this project, and the College is really happy with the quality of the work.” Sirisa Clark – UAL Client Liaison Property Manager” GALLERY IMAGES FOR UAL Previous Next
University of the Arts London Read More »

