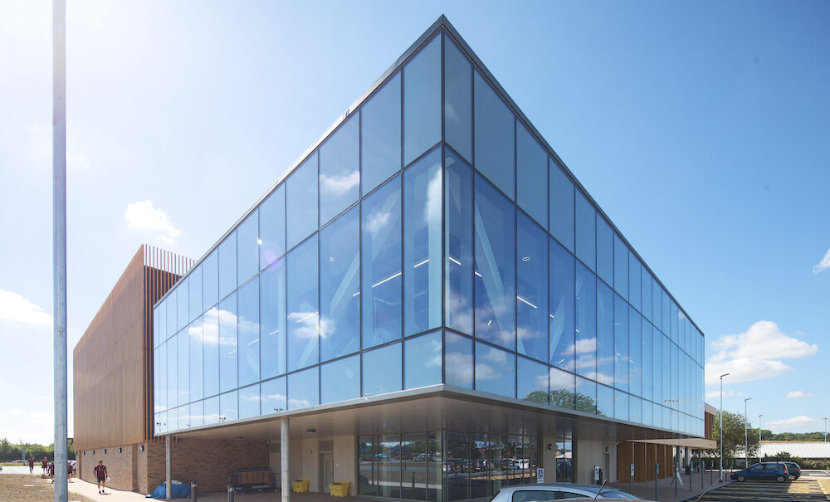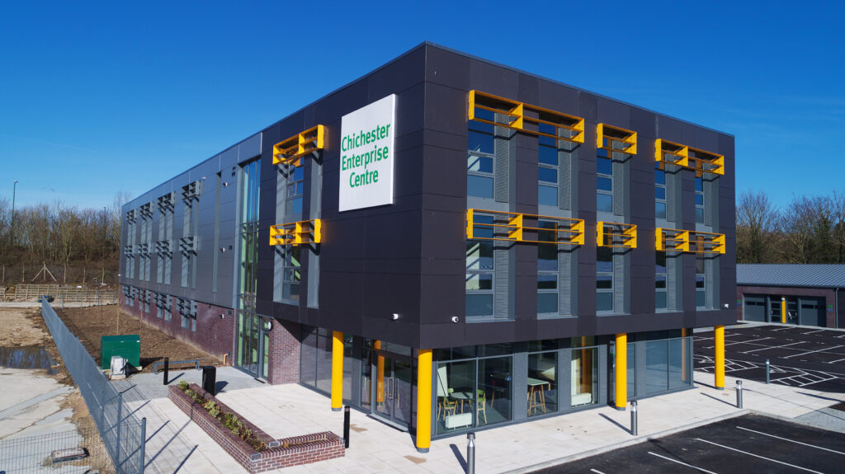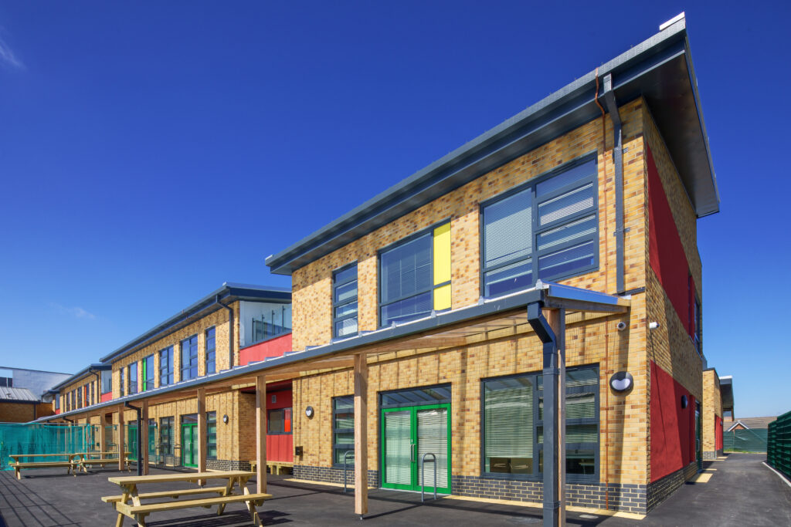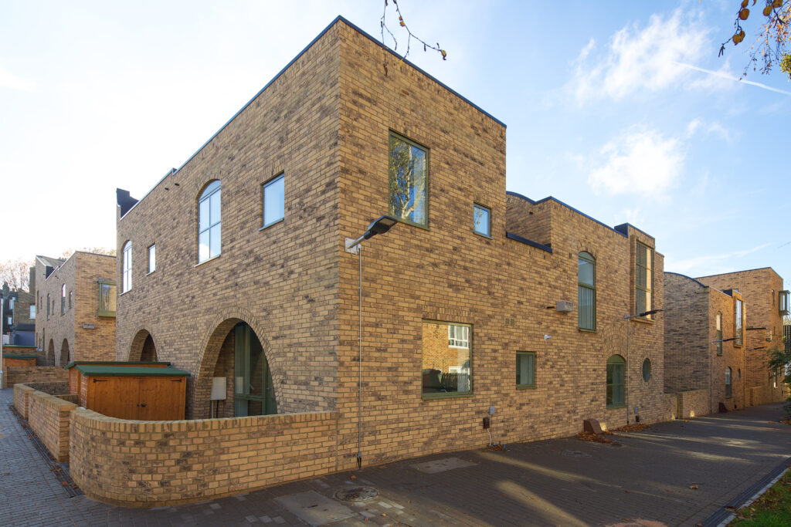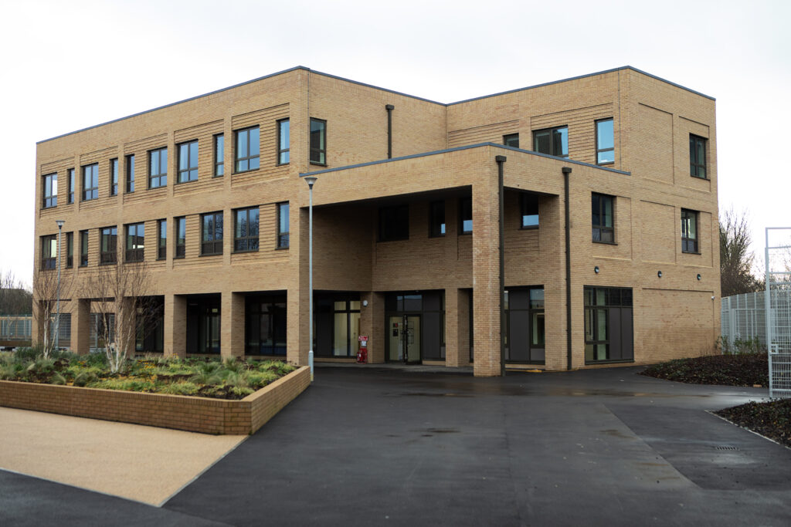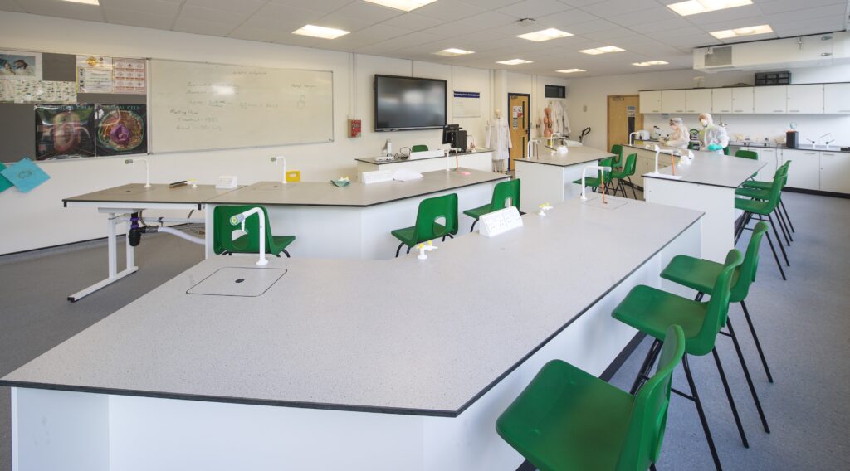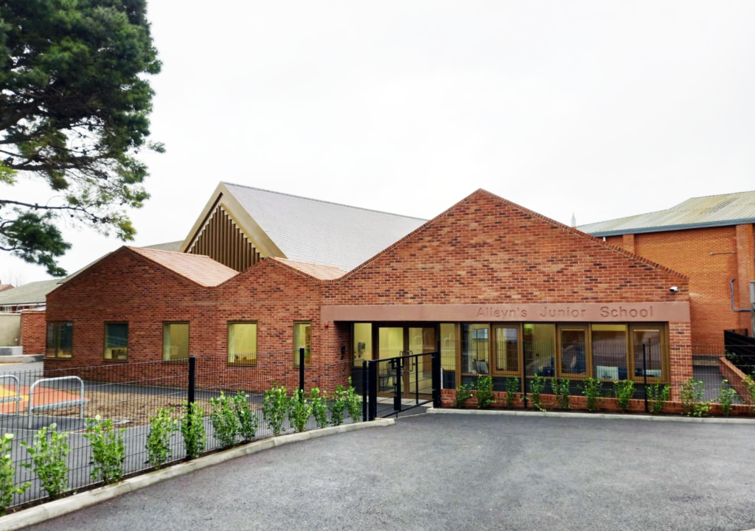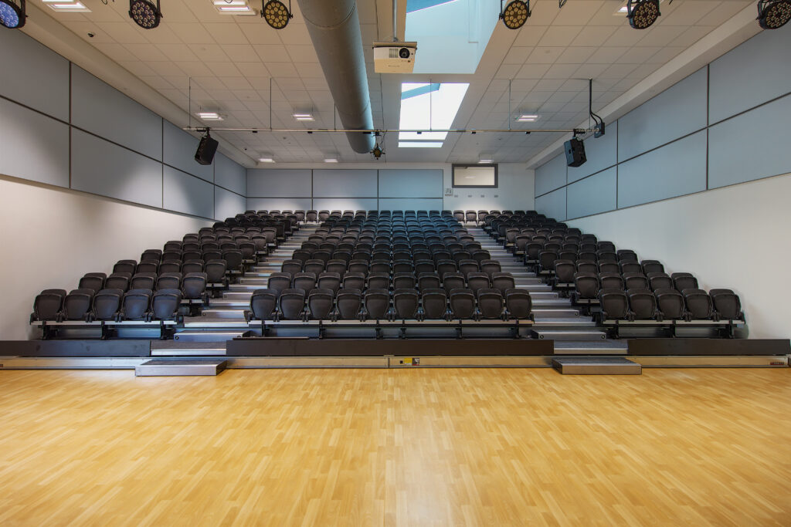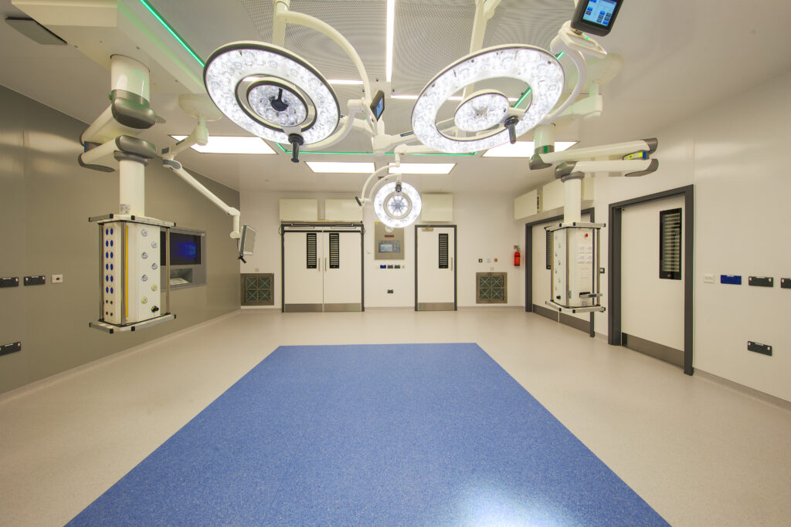The Bridge Leisure Centre
The Bridge Leisure Centre The Bridge Leisure Centre is one of Horsham’s most significant investments, designed to meet the needs of their growing community. Steel Frame SIPS Sport England Compliant Stakeholder Engagement Client:Horsham District Council Contract:JCT D&B Value:£9.6m The new ‘inspirational offer’ of high-quality facilities and programmes was designed to drive participation, developing a positive relationship with the existing adjacent facilities to create an accessible, integrated and complementary ‘sports village’. Facilities within the new two-storey leisure centre include a 70+ station fitness suite, 3 dance & multi-purpose studios, virtual cycling studio, treatment rooms, 6-court sports hall, changing facilities including fullaccessible ‘Changing Places’ facilities, sensory room, 154m2 Clip & Climb indoor climbing space, administration offices, reception and café area. “This is an absolutely wonderful place, a superb facility for Horsham and our surrounding community” Jeremy Quin, Horsham MP GALLERY IMAGES FOR The Bridge Leisure Centre Previous Next
The Bridge Leisure Centre Read More »

