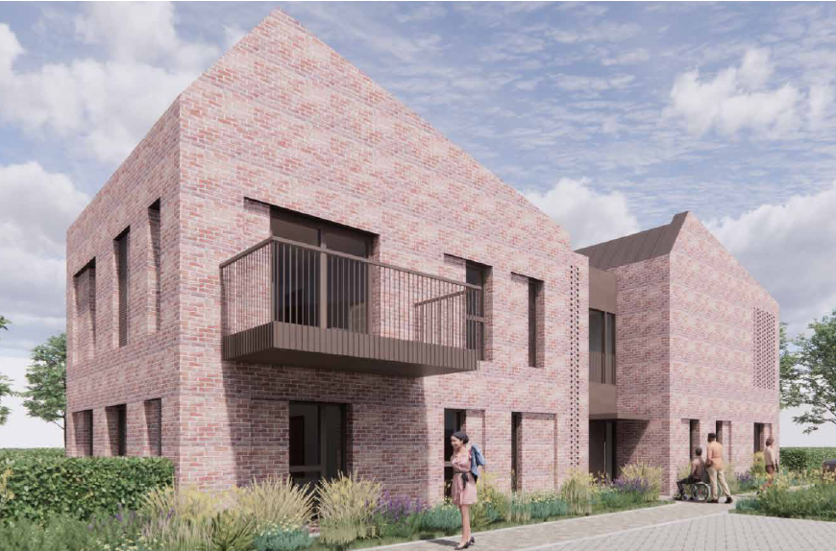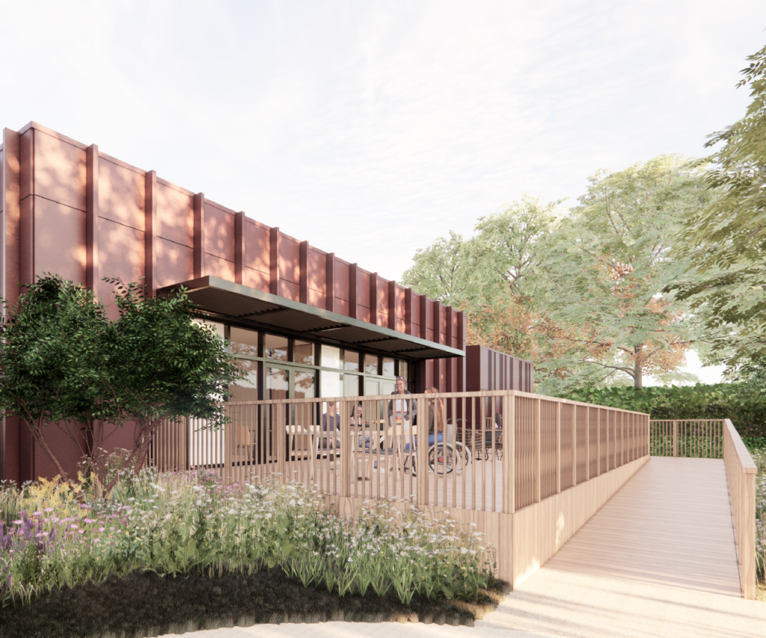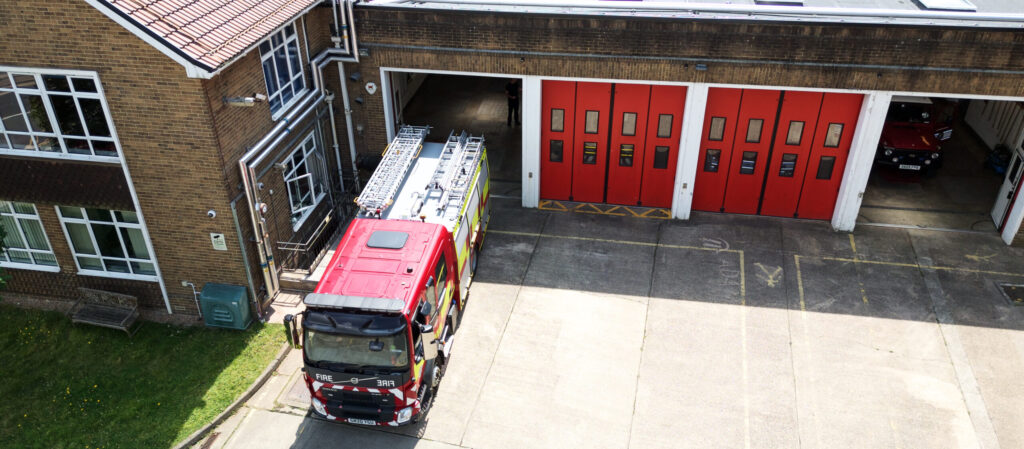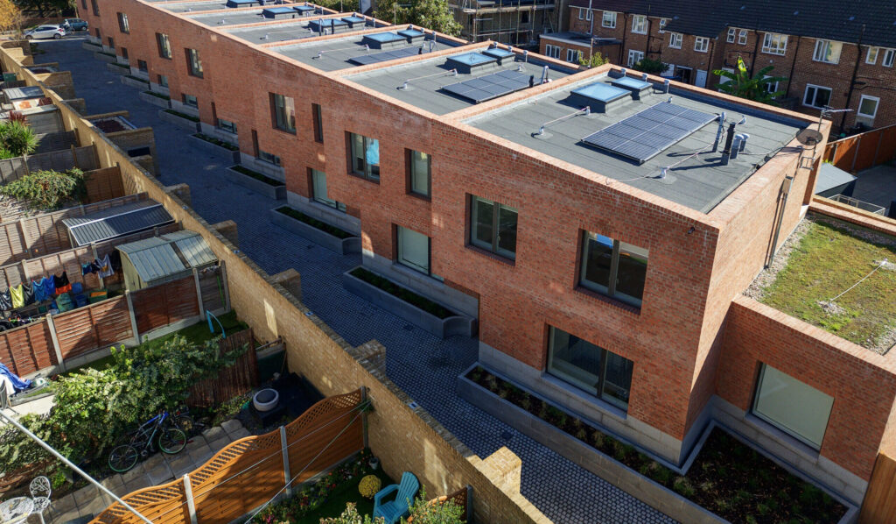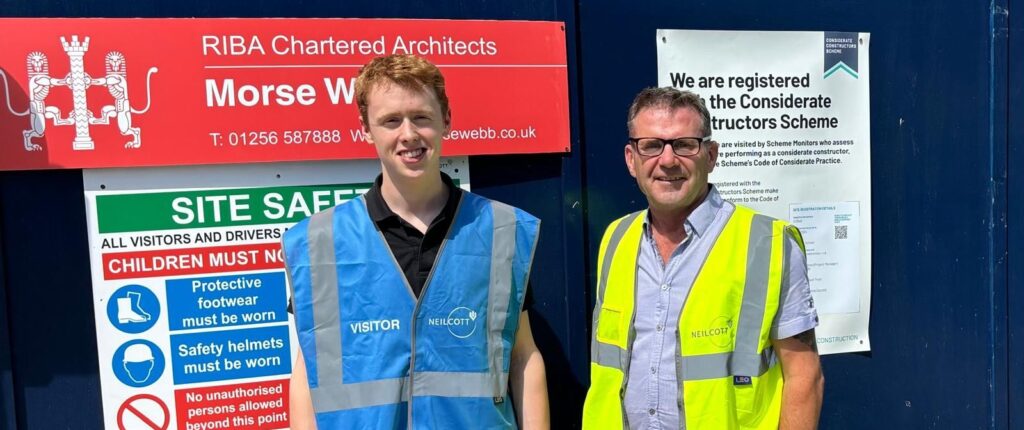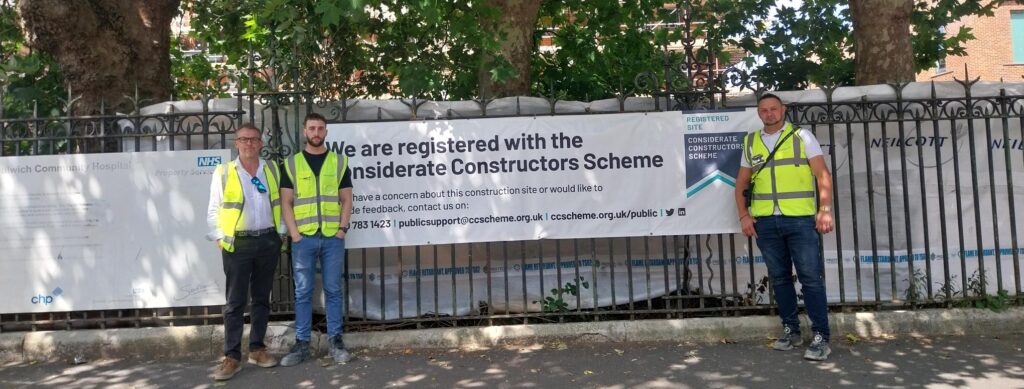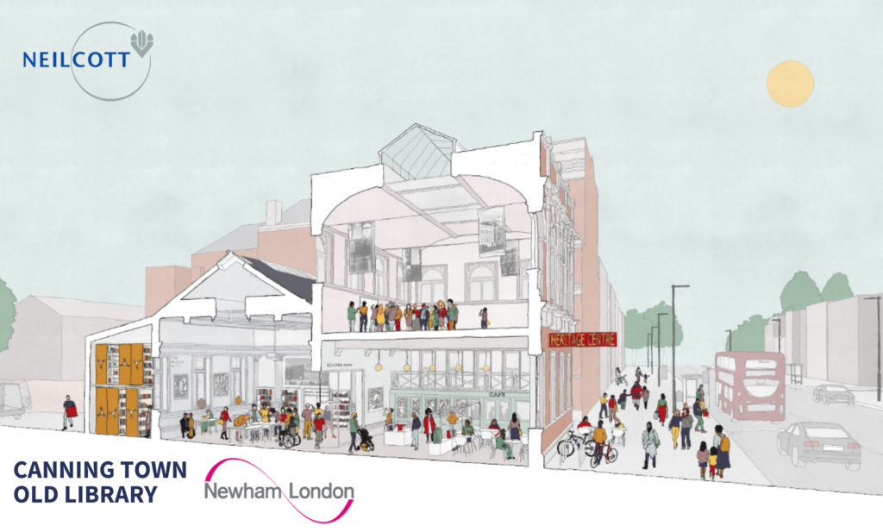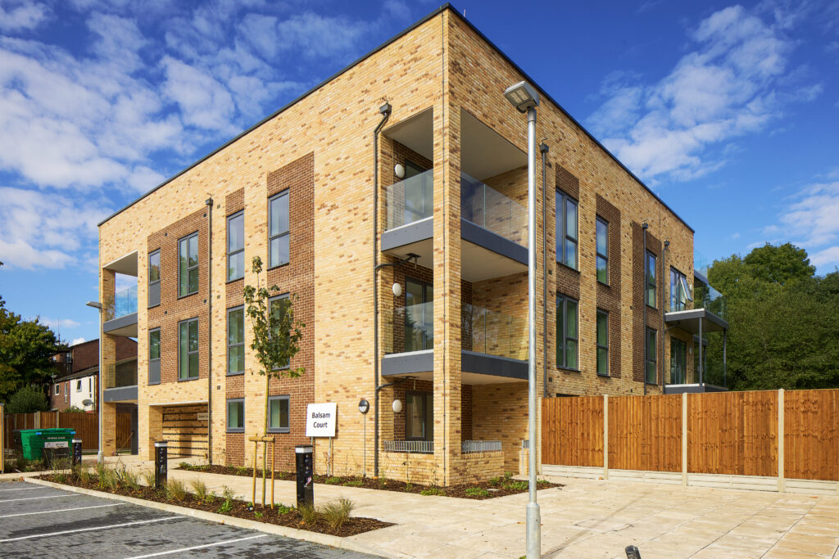Horley SIL
Horley SIL Redevelopment new build works to provide much needed Supported Independent Living homes Demolition Residential Healthcare provision LETI standards Client:Surrey County Council Contract:JCT D&B Value:£6.6m Demolition of the former Horley Library and design and construction of a new Supported Independent Living Scheme, designed to allow working age adults with a learning disability and/or autism to maintain or develop their independence and be part of the community. The overall aim of the scheme is to provide sensitive residential and specialist accommodation, which is much needed in the local area. GALLERY IMAGES FOR Horley SIL Previous Next

