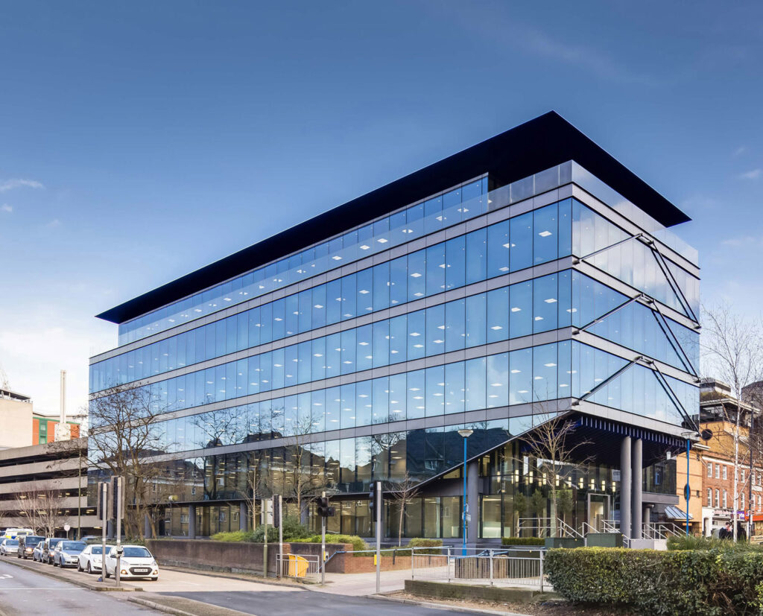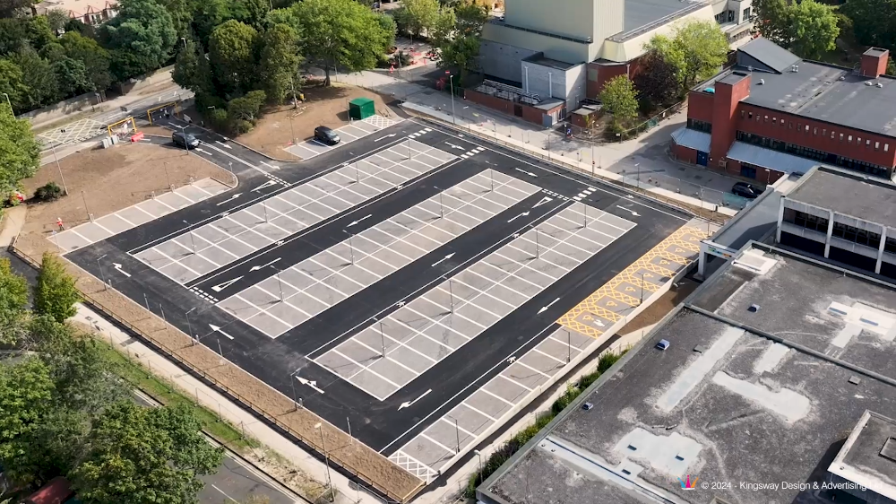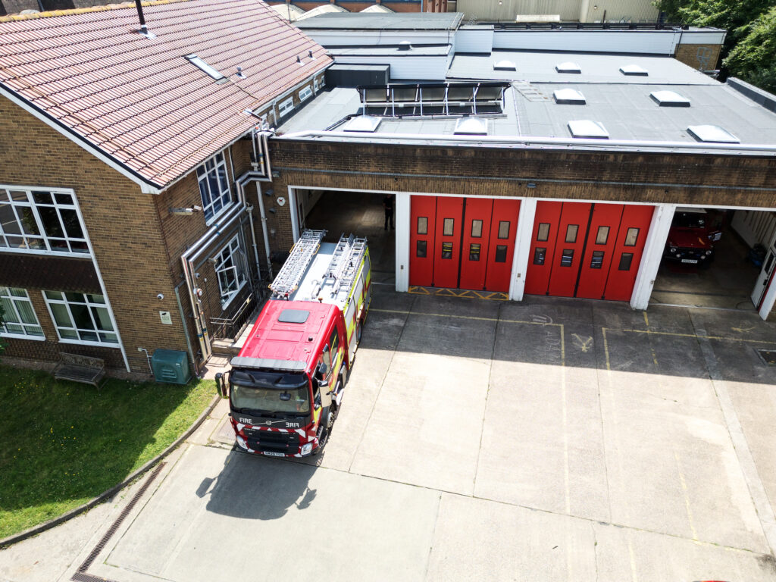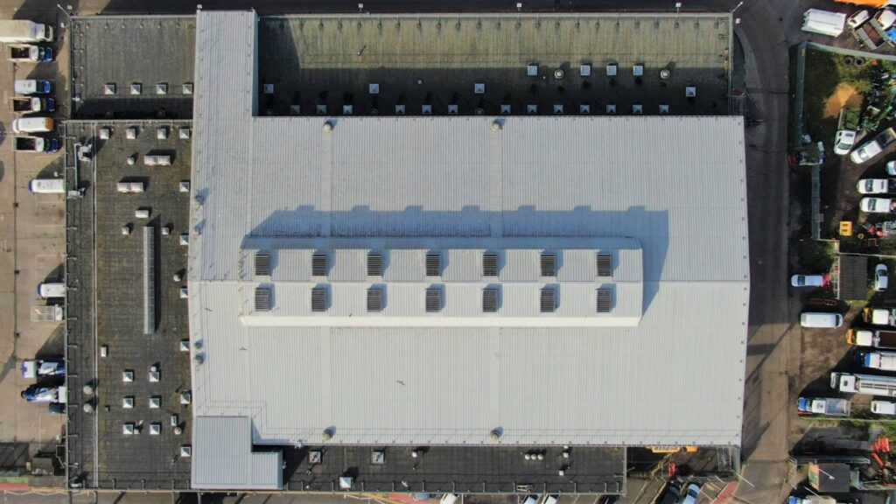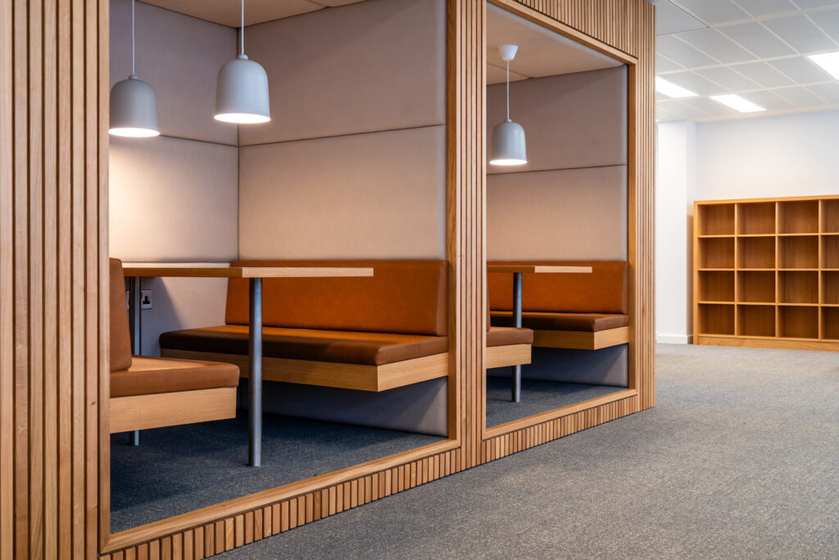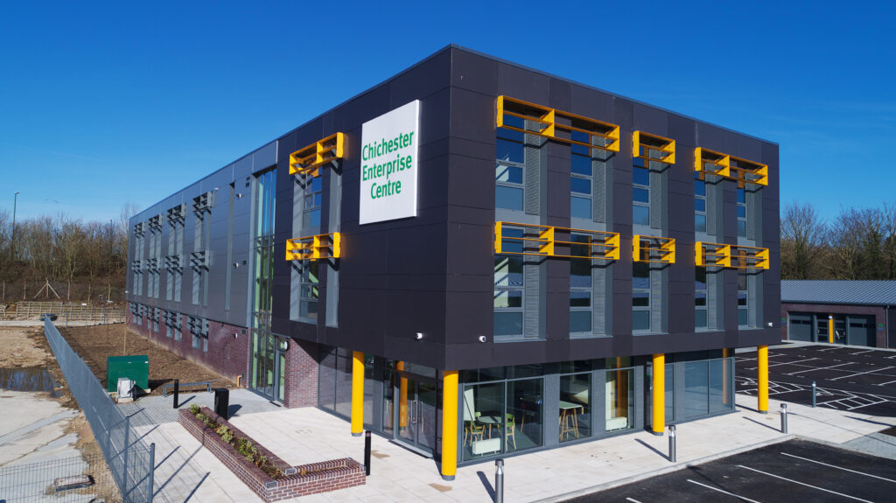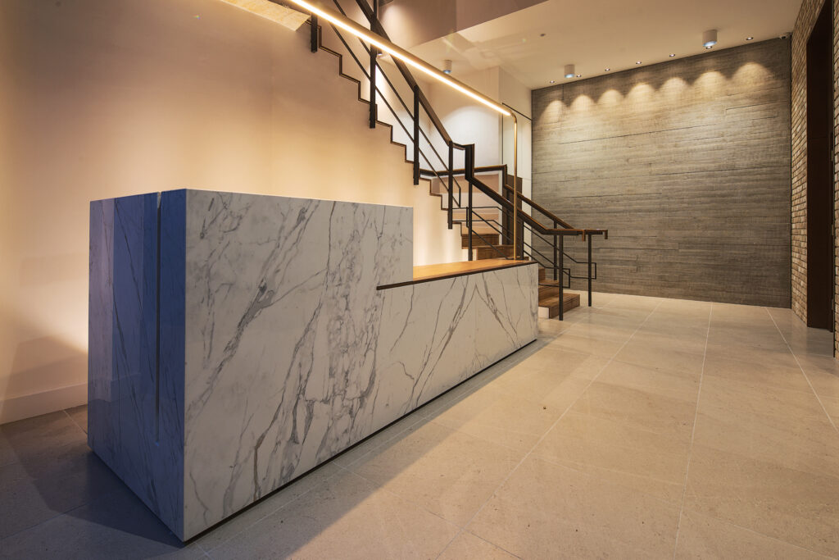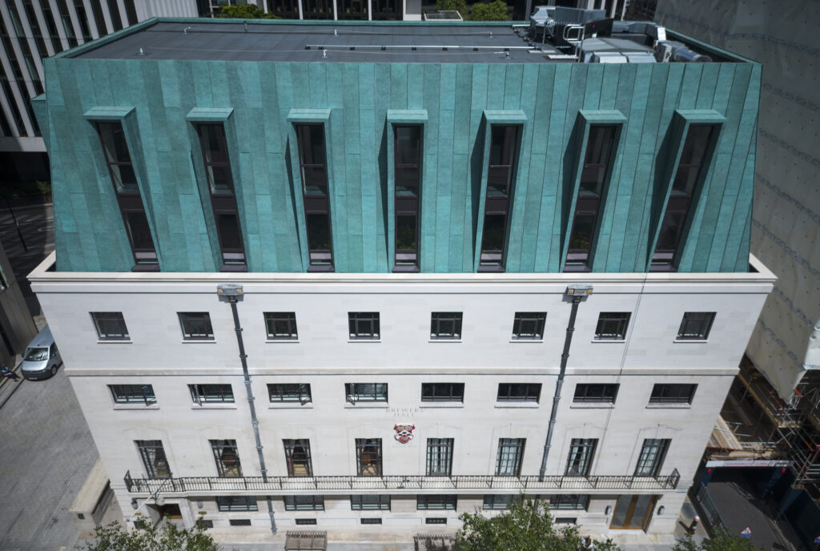Victoria Gate
Victoria Gate Fit out & refurbishment of Victoria Gate workplace for Surrey County Council Improved accessibility Bike store alterations Additional storage Fit out & refurbishment Client:Surrey County Council Contract:JCT Design & Build Value:£2.6m Surrey County Council has announced it is to move some of its services into the Victoria Gate building in Woking. Neilcott have been appointed to deliver Phase 2 of the works for Victoria Gate, which include fit out and refurbishment. The works will include the formation of a new external ramp, basement shower modifications, bike store alterations & additional storage, ground floor office alterations, new fire lobbies and tea points, together with accessibility improvements. “This strategic move reaffirms Surrey County Council’s commitment to creating a conducive work environment while aligning with our broader objectives of sustainability and improved service delivery.” Natalie Bramhall, cabinet member for property, waste and infrastructure. GALLERY IMAGES FOR Victoria Gate Previous Next

