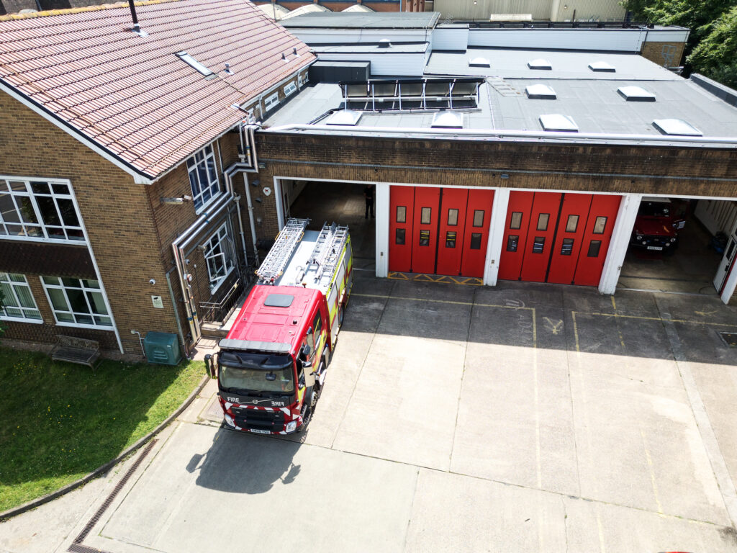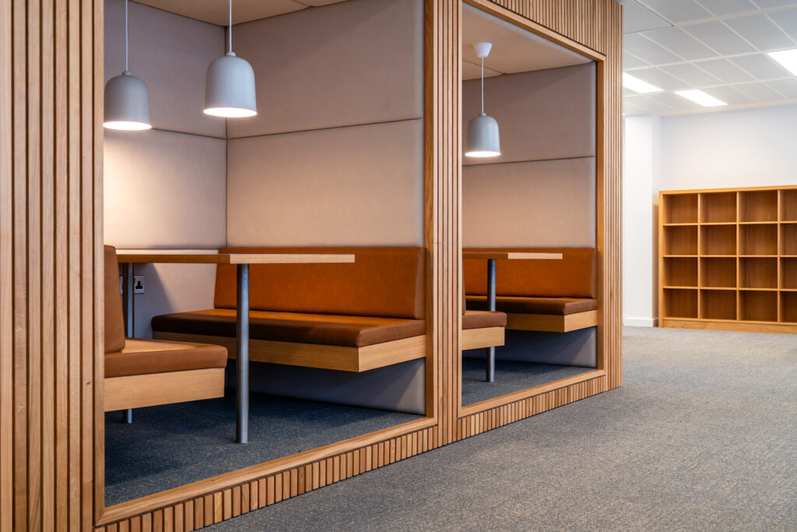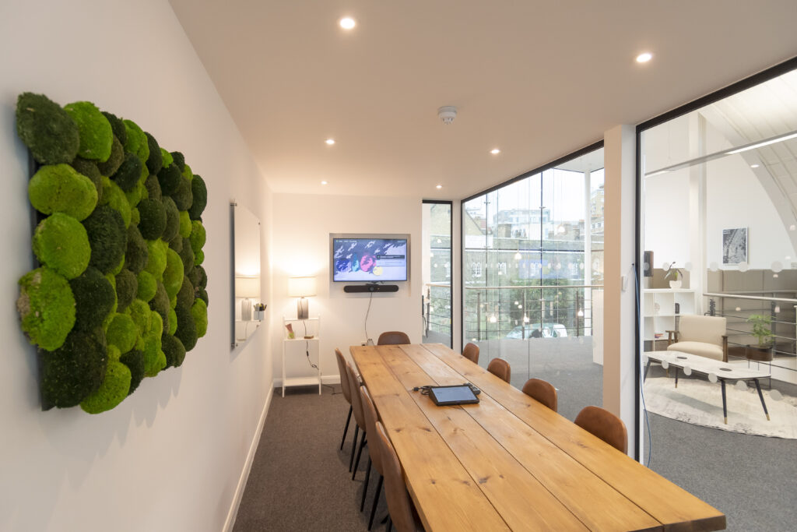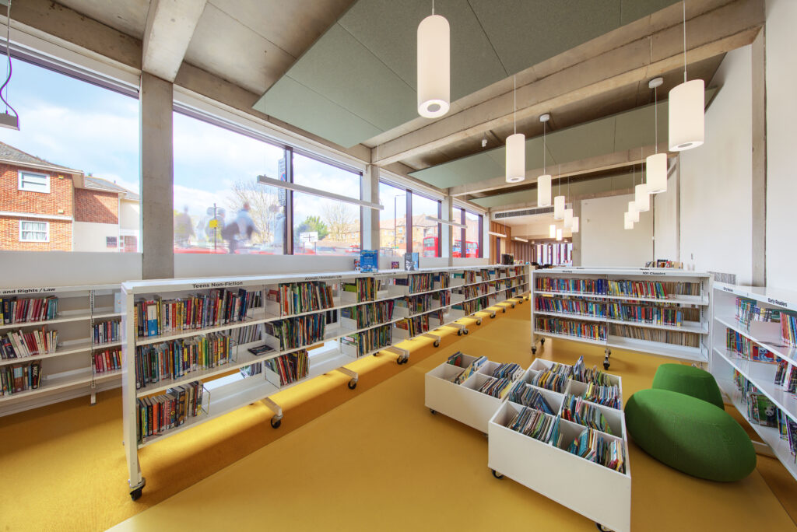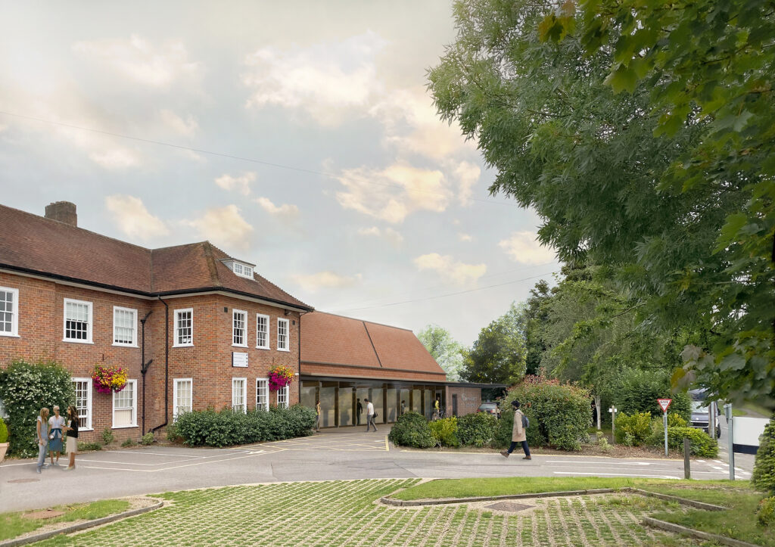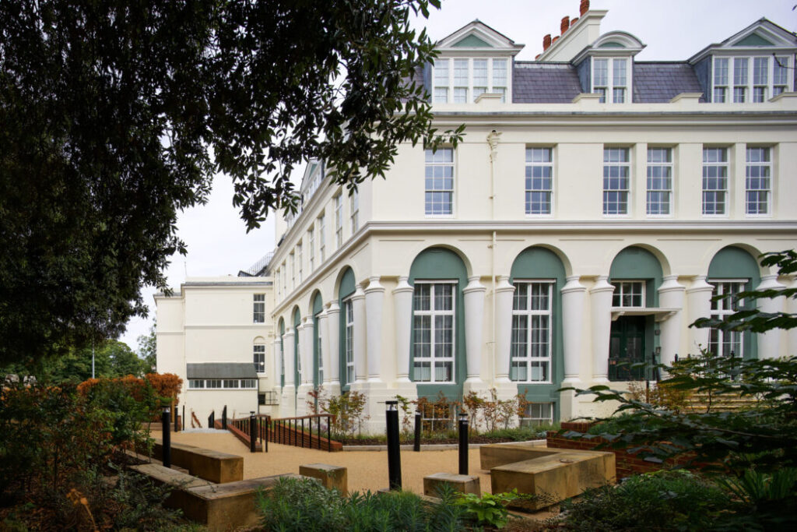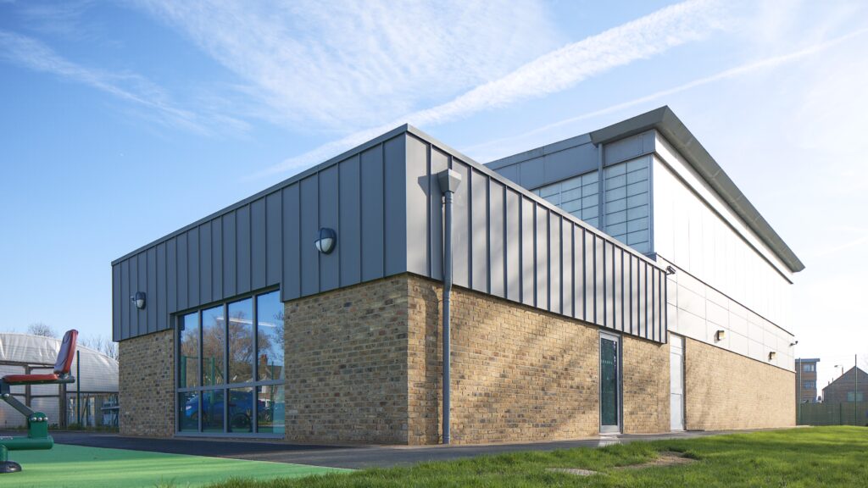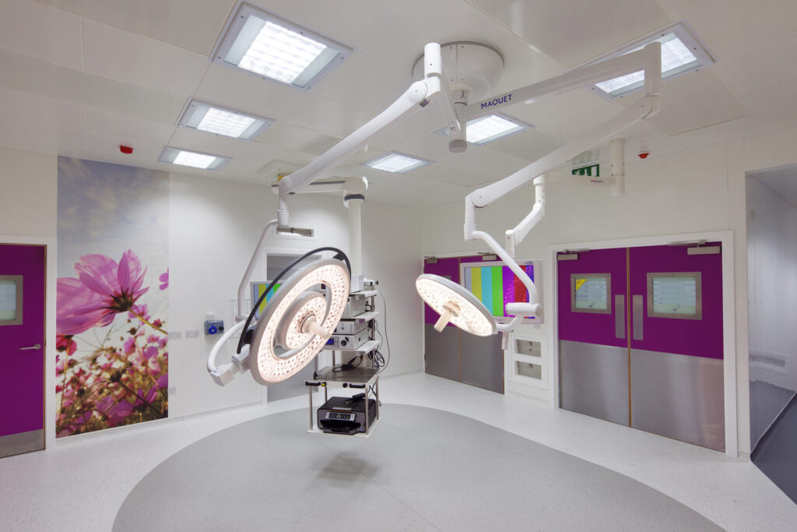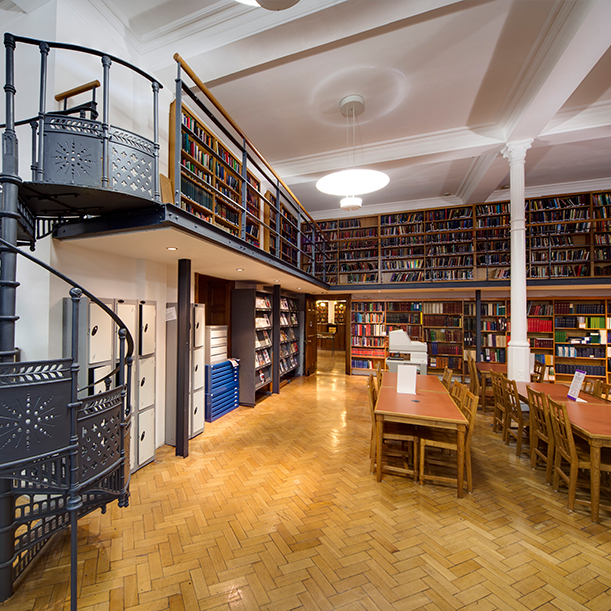WSCC Decarbonisation
WSCC Decarbonisation Delivering the first phase of West Sussex County Council’s decarbonisation programme to support the council’s 2030 Energy Strategy Decarbonisation Fire stations Air source heat pumps PV panels Client:West Sussex County Council Contract:JCT SBC/XQ Value:£2m Delivery of the first phase of WSCC’s decarbonisation programme to support the council’s 2030 Energy Strategy, which seeks a resilient and equitable local energy transition through decarbonisation of energy sources. Works included decarbonisation upgrades to WSCC’s Glebelands Day Centre, Haywards Heath Fire Station, Midhurst Fire Station & Steyning Fire Station, providing new air source heat pumps, new heating systems, heating control modifications, PV panels, replacement of windows and doors, cavity insulation and new flat roofs to improve insulation. Gallery Images for WSCC Decarbonisation Previous Next
WSCC Decarbonisation Read More »

